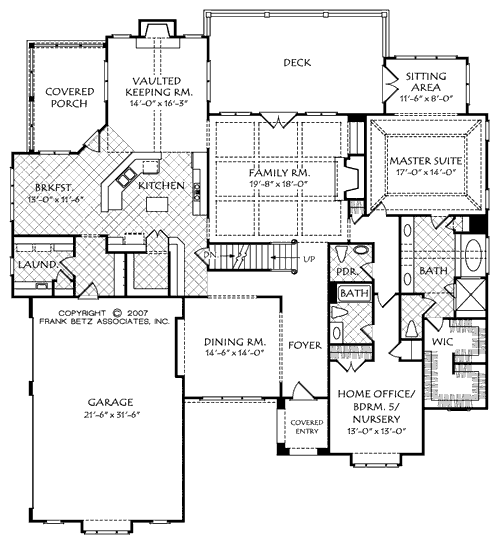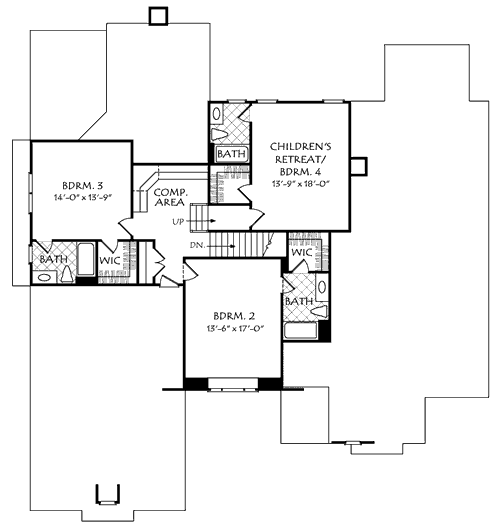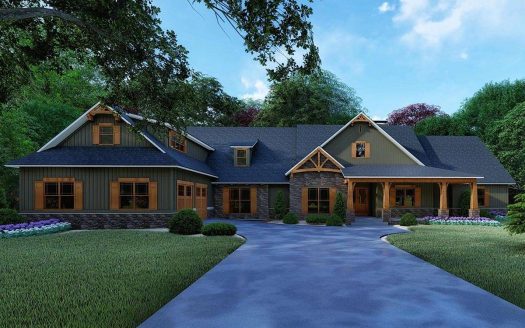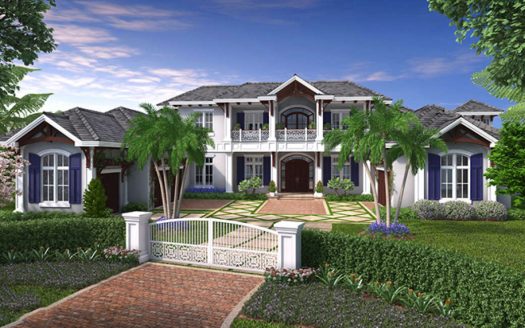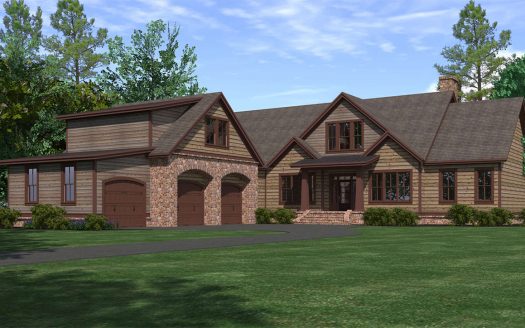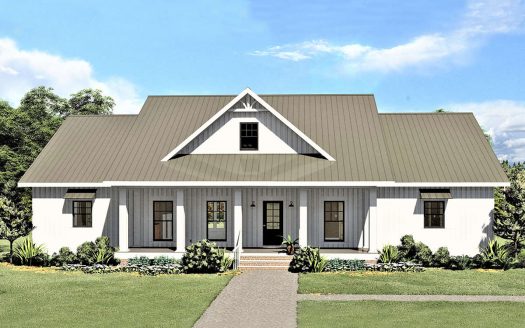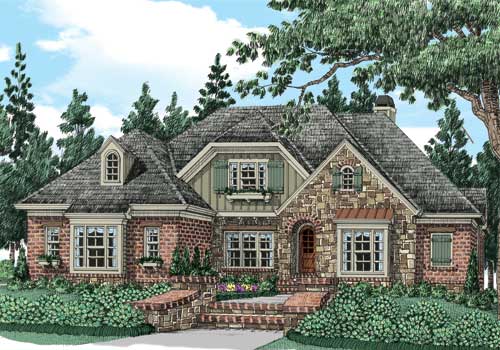Property Description
Glenmore C House Plan – Stacked stone, multi-paned double hung windows and plenty of charming details envelop the outside of this classic cottage. The large kitchen and breakfast area are found off the three-car garage, with the laundry room conveniently located nearby. A lovely covered porch and vaulted keeping room with a fireplace are just a few steps away. The family room opens up to the spacious back deck, perfect for warm summer nights spent with the family. The right wing of the main floor is where the master suite resides, which includes a sitting area, bath with his-and-her sinks and a sizable walk-in closet. Upstairs, a computer area for the children is at the top of the landing. Two more bedrooms with their own personal baths as well as a large children’s retreat are found on this floor.


 Purchase full plan from
Purchase full plan from 