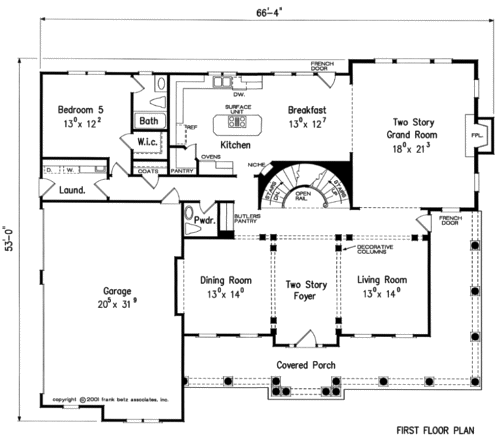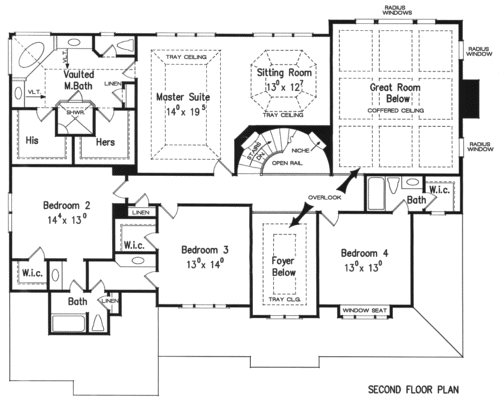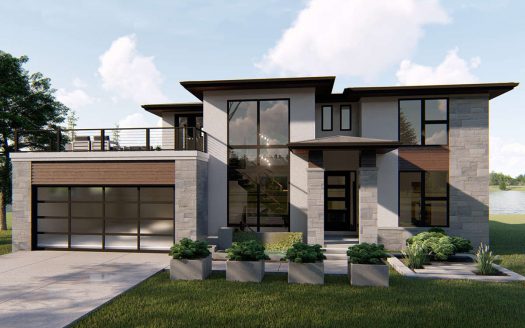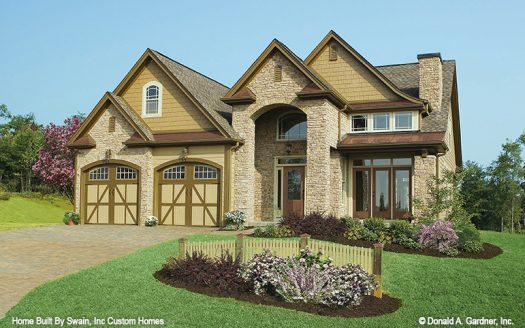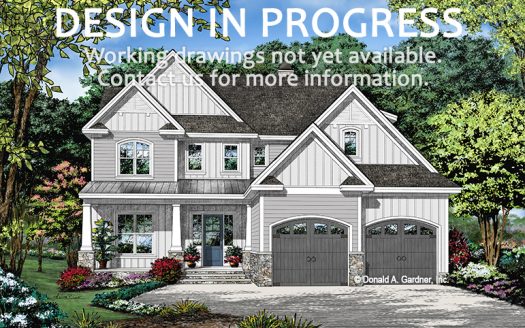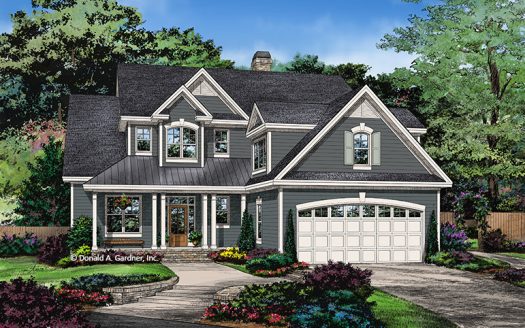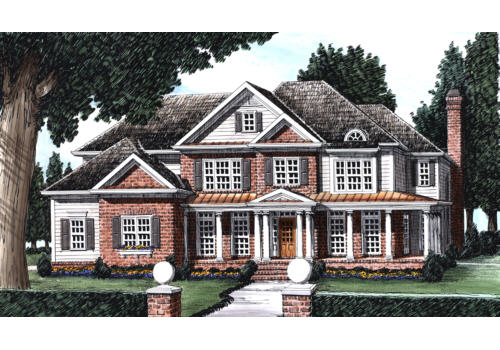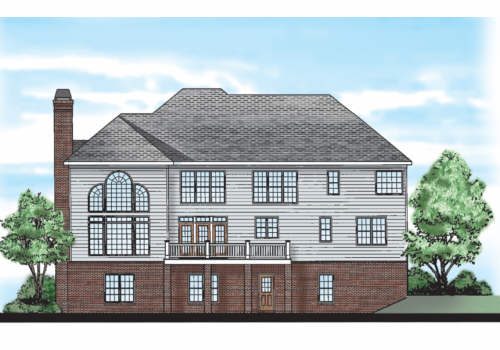Property Description
Kingsdale House Plan – Some homes have the added extras that make it stand out from others…and this is one of them! The lucky owners of the Kingsdale design will love its extraordinary foyer with its curved open rail staircase leading the upper floor. Decorative columns create soft borders of the formal living and dining rooms neighboring the foyer. The great room really is “great” with a towering two-story coffered ceiling and radius windows encompassing the space. More dramatic ceilings were incorporated into the master suite and its private sitting area. Its dreamy kitchen is complete with tons of counter and cabinet space, and a cook top island that makes mealtimes a breeze!


