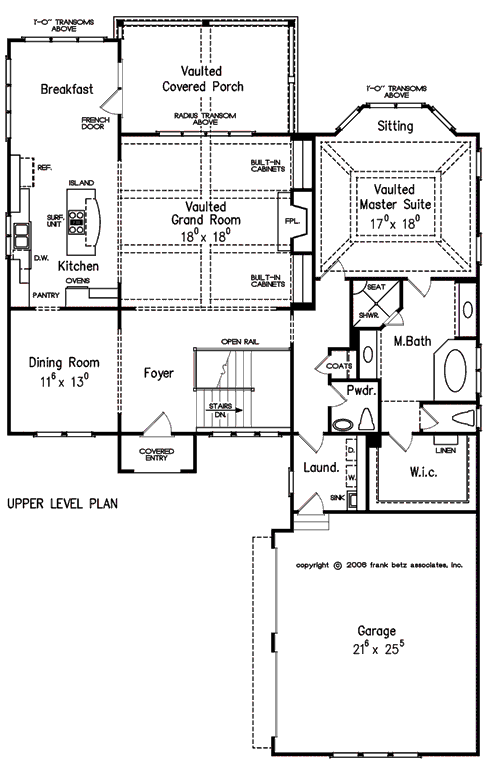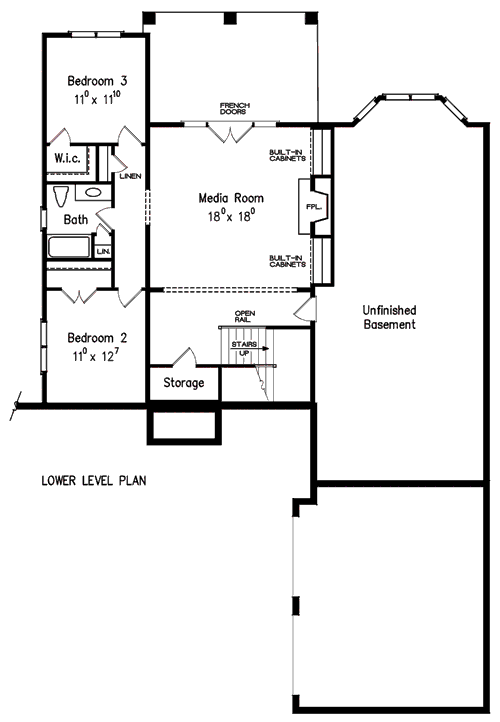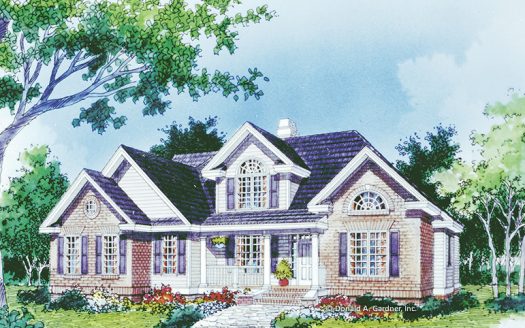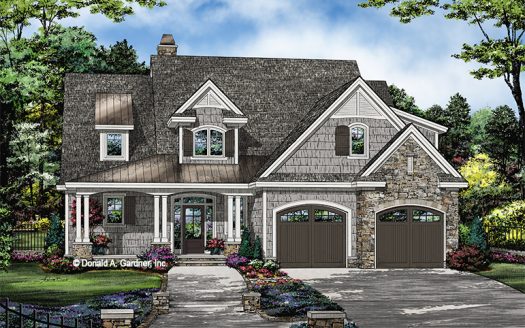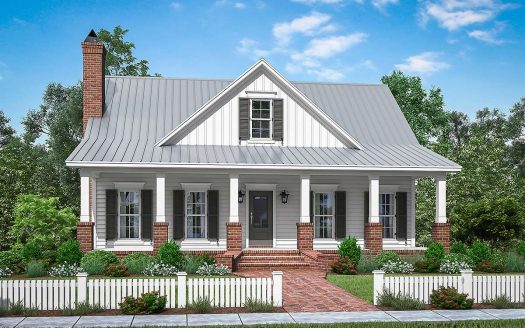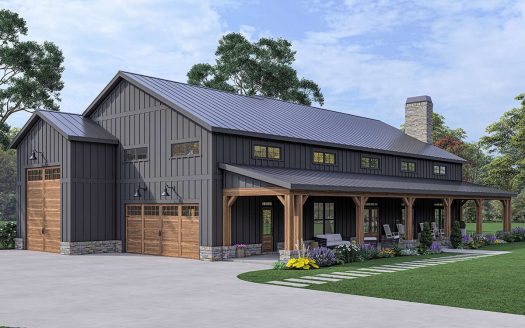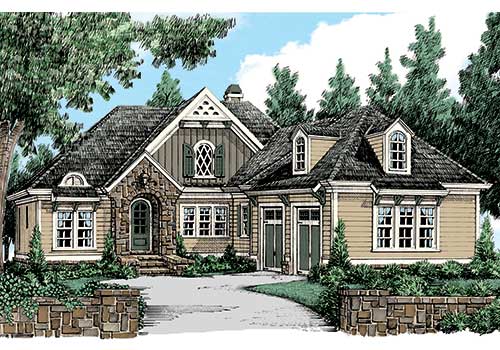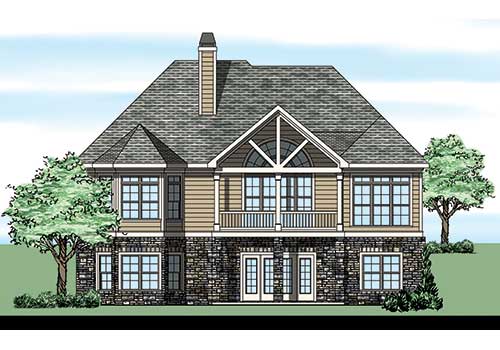Property Description
Heron Pointe House Plan – The Heron Pointe was designed with two specific targets in mind – Empty Nesters and Sloping Sites. The main level is exactly what today’s busy empty nesters desire. All of their daily living requirements are on one convenient level. The open kitchen, breakfast and grand room provide the needed space to live, entertain family and friends and are fully appointed with ceiling treatments, a warming fireplace and built-ins. The master suite is luxurious with a vaulted, beamed ceiling and large bay window to provide vast views of the lake, golf course or mountains. The spa-like bath is the perfect place to recharge your tired batteries. The terrace level provides the necessary space for guests and grandkids when they visit. The media room is additional living space for watching movies or your favorite teams play. Two additional bedrooms and a shared bathroom complete the terrace level. There is also unfinished space that is perfect for a workshop or much needed storage. The façade depicts an Old World cottage that will be at home in any location. Multiple window massing and mixed sidings blend perfectly. The fieldstone arched entry becomes the focal point and leads all visitors to the front door. A courtyard entry garage also facilitates many diverse site conditions.


 Purchase full plan from
Purchase full plan from 