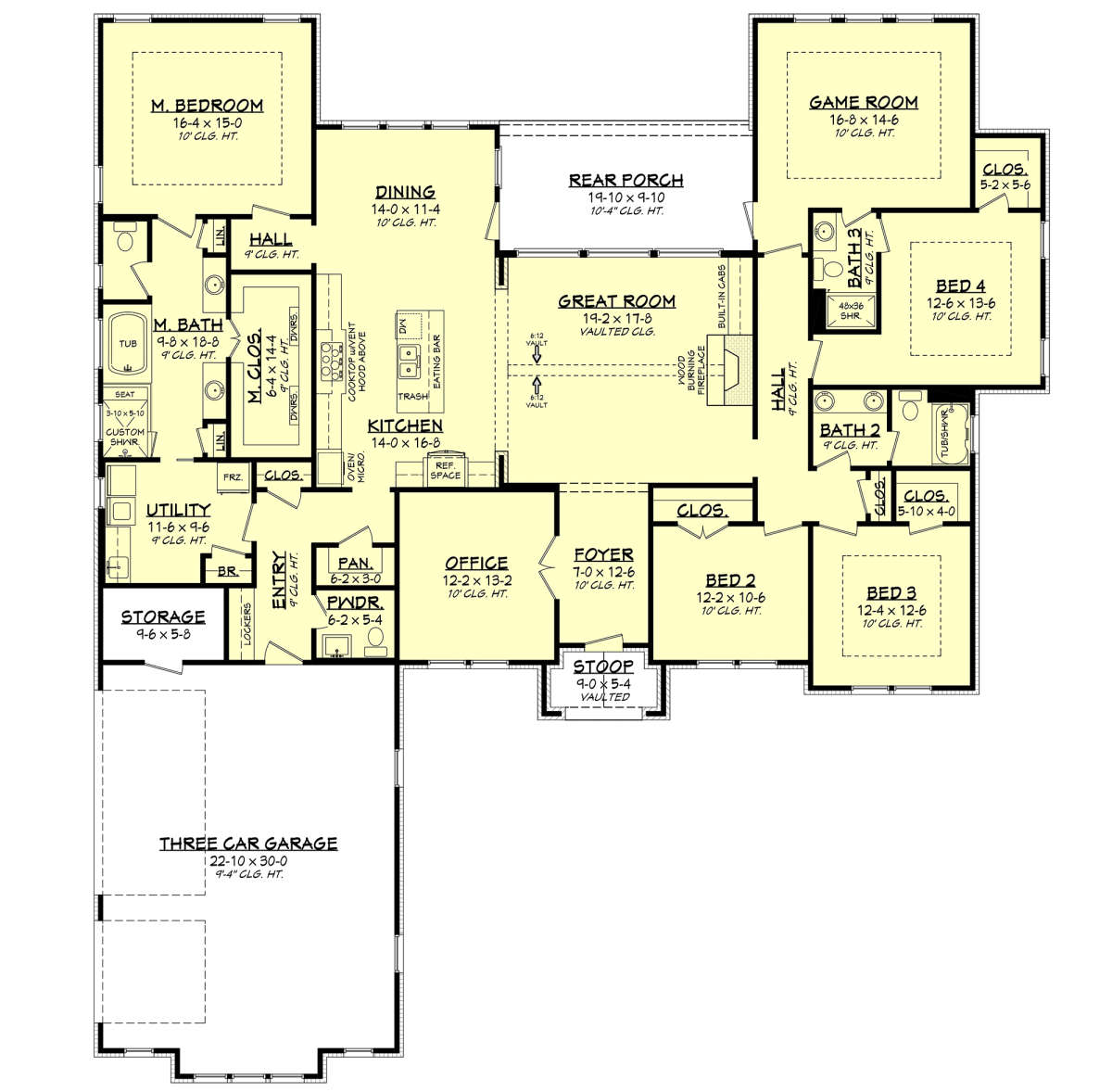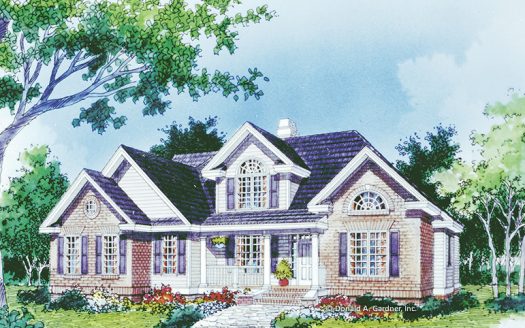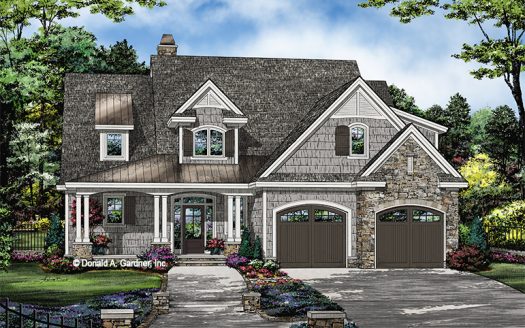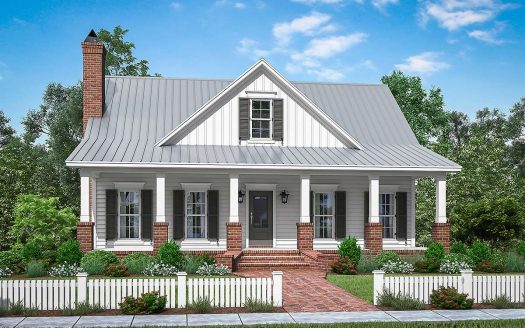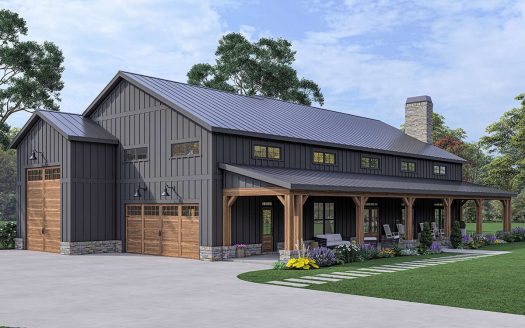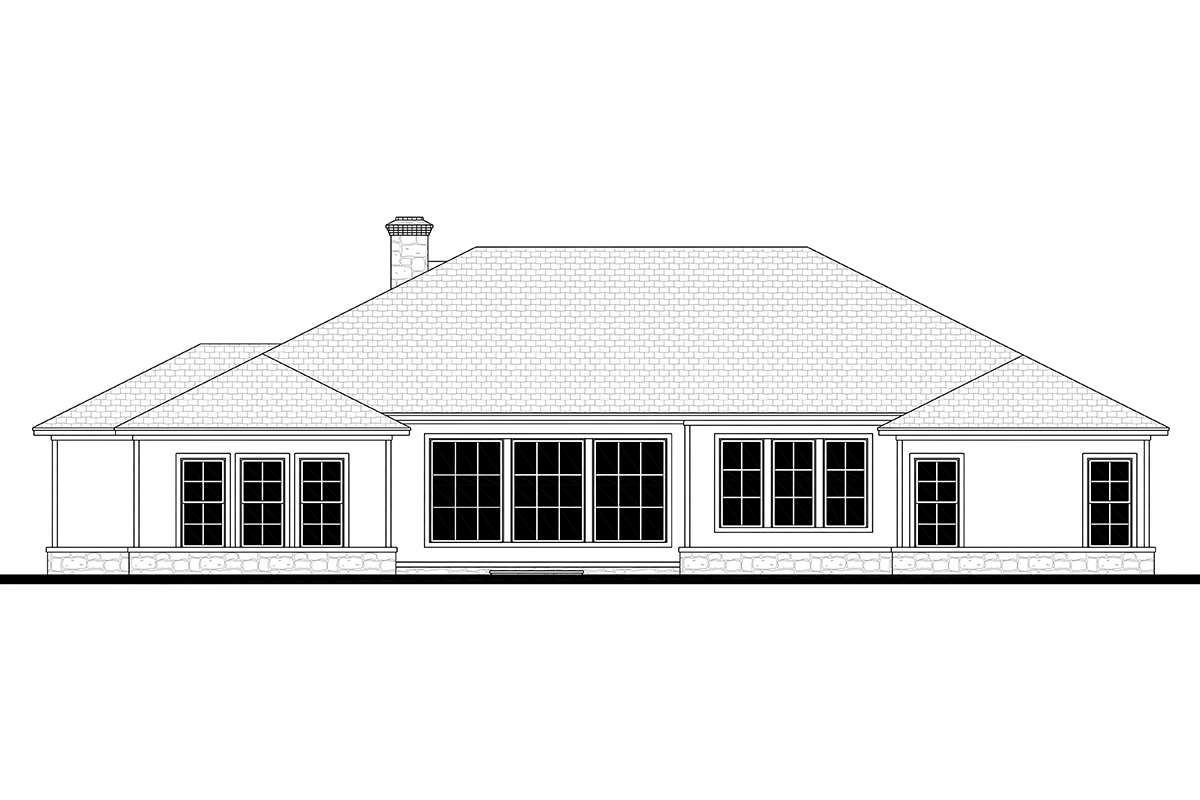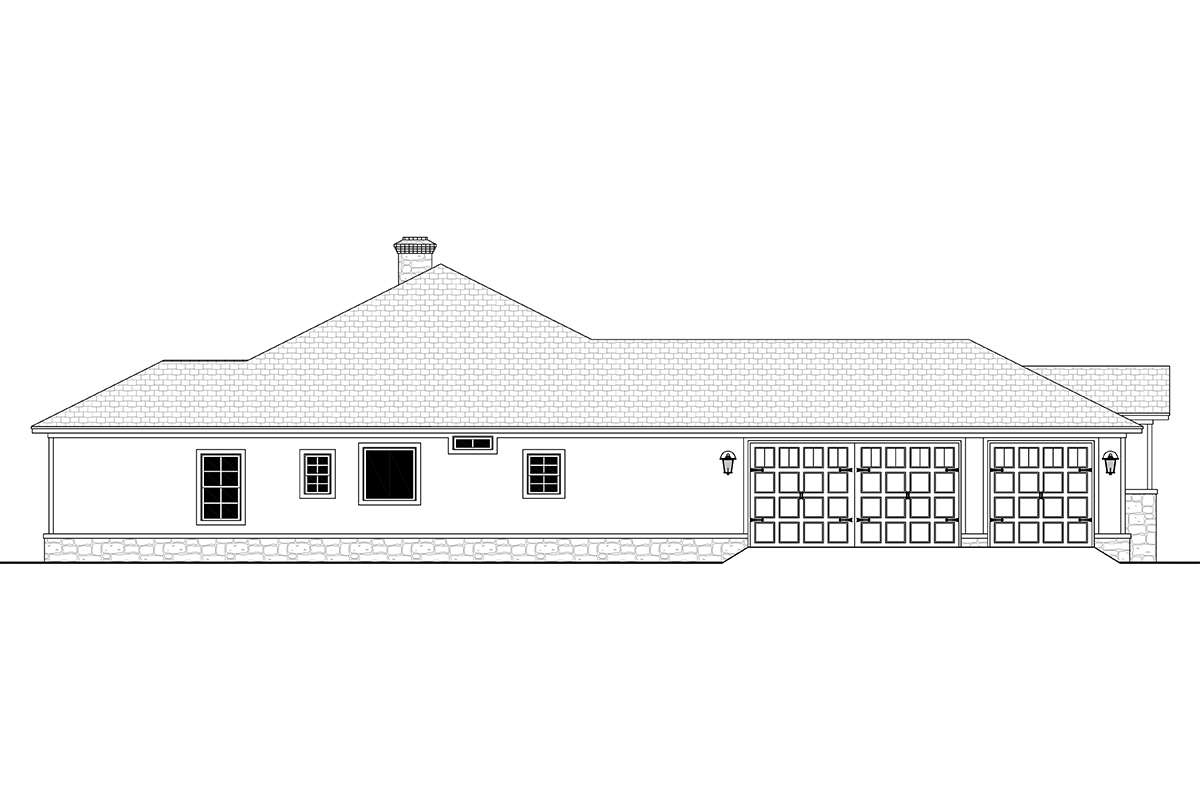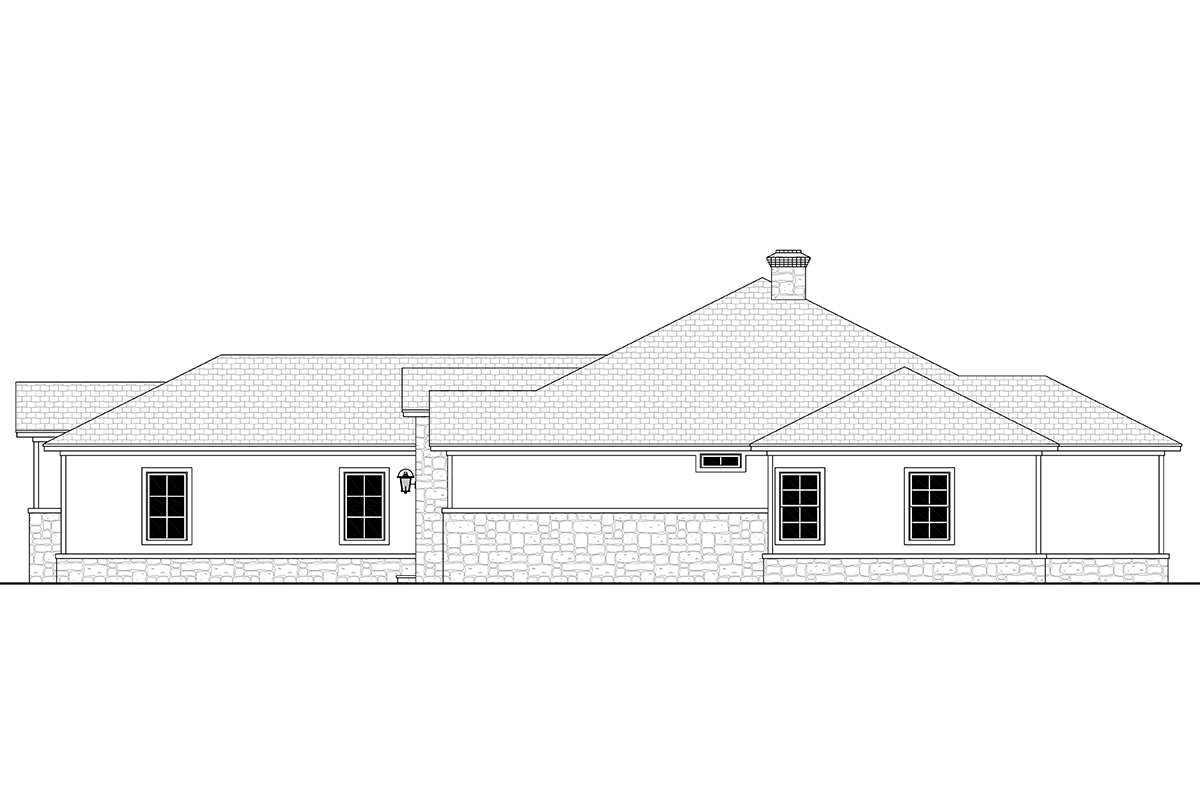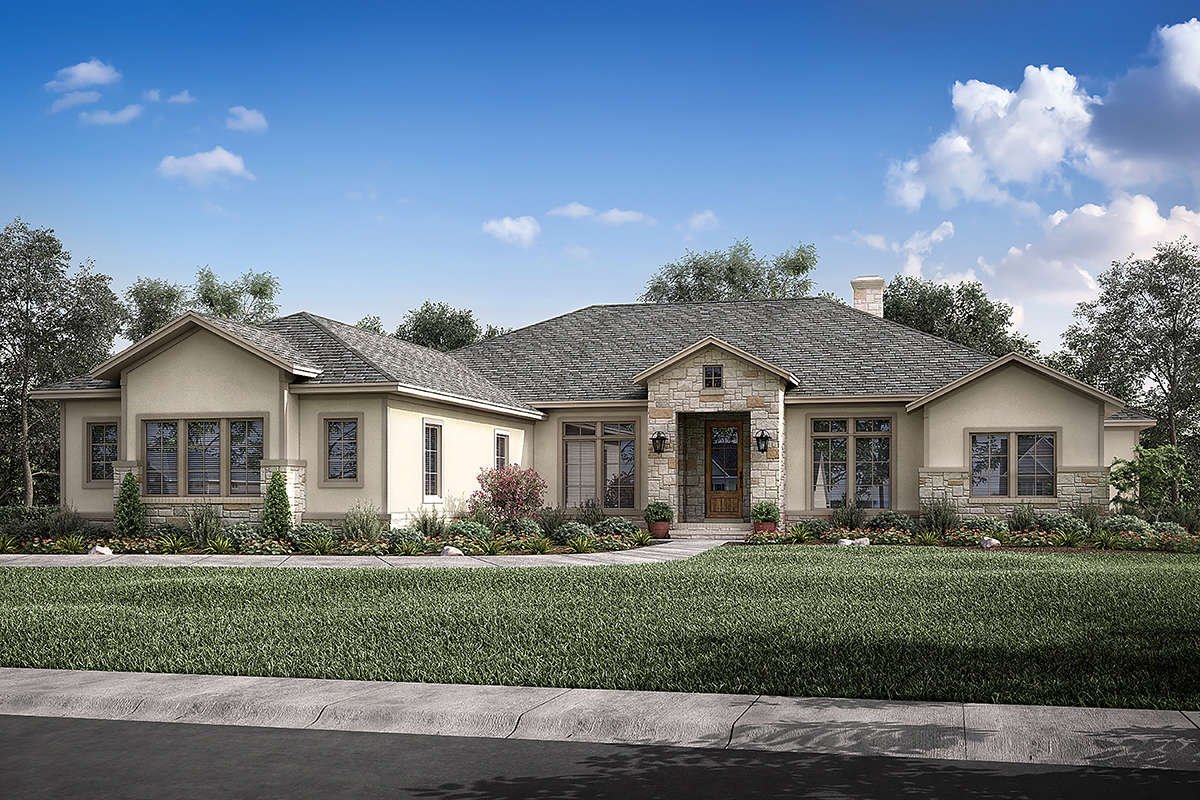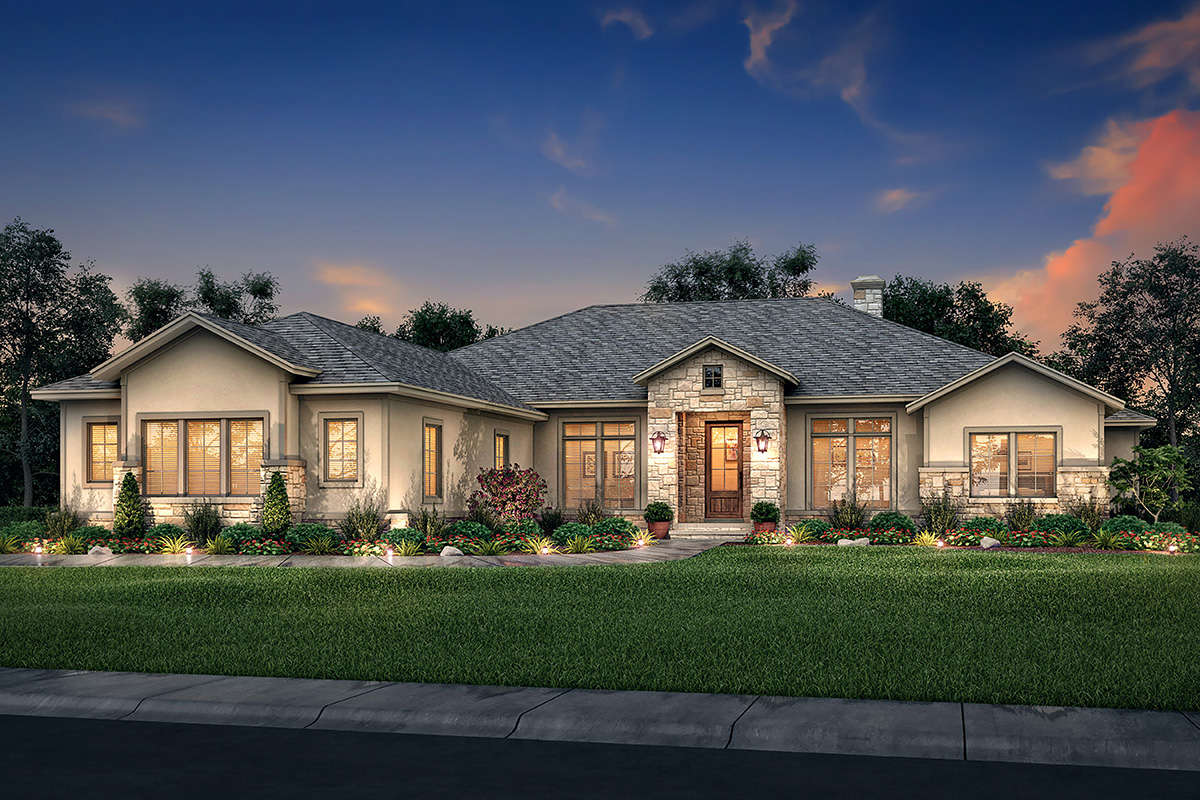Property Description
Attractive, highly functional and perfect for the modern family, this one story Ranch house plan features everything today’s family needs. The inviting exterior features simple construction and yet, offers “eye pleasing” architectural design elements consisting of beautiful stonework, smooth stucco exterior walls and an abundant series of delightful window views. The calming exterior houses approximately 3,044 square feet of living space with four bedrooms, three plus baths and an open floor plan. There is a three car side entry garage with a single and double bay that also offers dedicated storage space and leads to the rear entry where there is a guest powder room, lockers and a coat closet before entering the family utility room which features sink and counter space, a broom closet and freezer space. The main entry is off the vaulted front stoop and opens onto the home office through French doors as well as the centrally located great room. The great room measures in excess of 19’x 17’ with built-in cabinetry, a wood burning fireplace, vaulted ceiling heights and windows spanning the rear wall. The great room is open to both the kitchen and dining space; the dining room has rear porch access making entertaining and dining al fresco enjoyable and effortless. The gourmet kitchen is perfect for family and friends to gather in comfort while preparing meals; there is a large center island with a breakfast bar, plenty of counter/cabinet space and around the corner is a walk-in pantry.
The split bedroom plan allows for privacy and comfort for the homeowners; there is a master suite which features a large trey ceiling bedroom, a luxurious bath with generous floor space that features a private water closet, separate dual vanities, a garden tub, double linen closets and a custom shower with seating. There is a separate entry from the master bath into the family laundry room for convenience and the master closet is super spacious with plenty of room for the homeowner’s clothing and accessories. The secondary bedrooms are located on the opposite side of the home with an attached hallway where there is a game room at the rear of the space. This game room is large, has 10’ ceiling heights, window views and is perfectly designed as a playroom for small children or a lounge for older children. All three of the remaining bedrooms feature similar sized rooms with window views and large or walk-in closets. There are two bathrooms; one has a vanity, toilet space and a shower with private access for the fourth bedroom while the second bath is highlighted with double sinks and a toilet room with a tub/shower combination near bedrooms two and three. This family friendly Ranch house plan is visually appealing, features a family friendly floor plan and great storage space.


 Purchase full plan from
Purchase full plan from 
