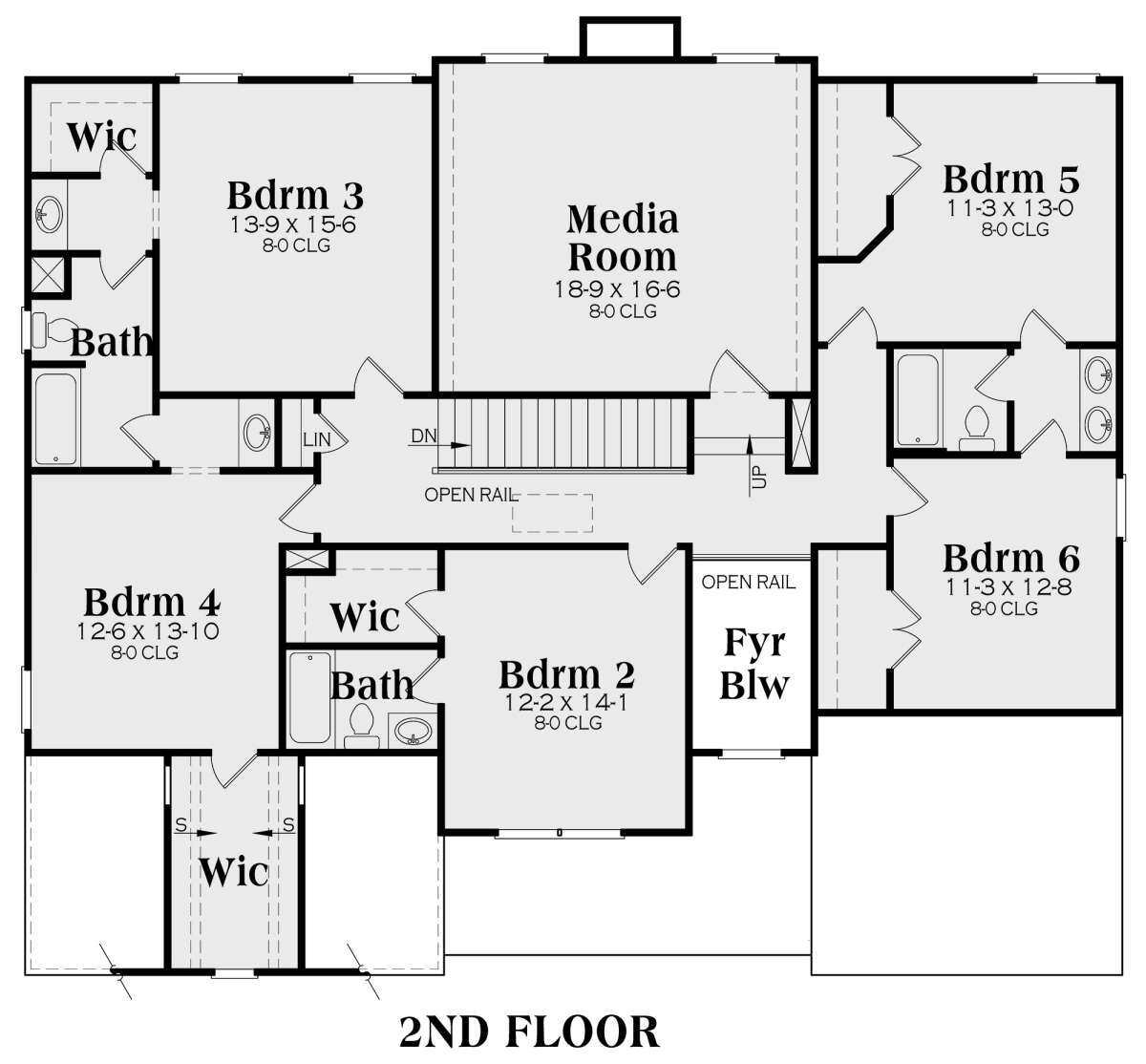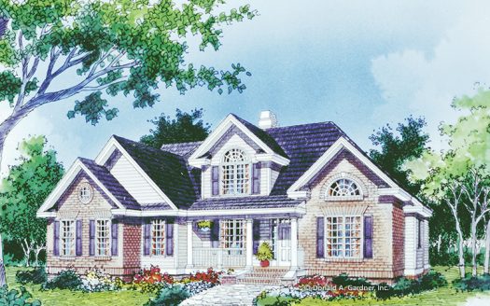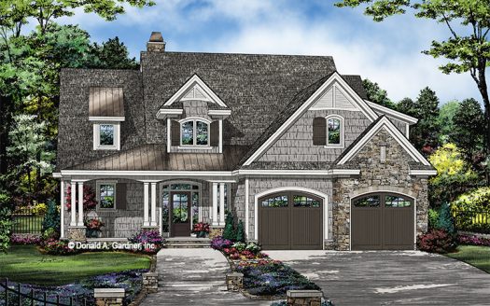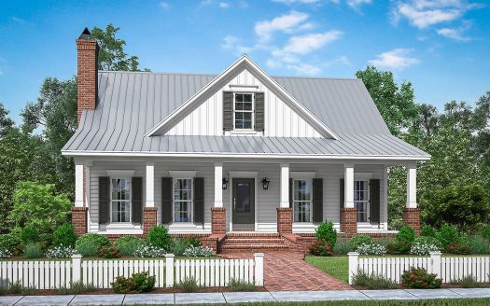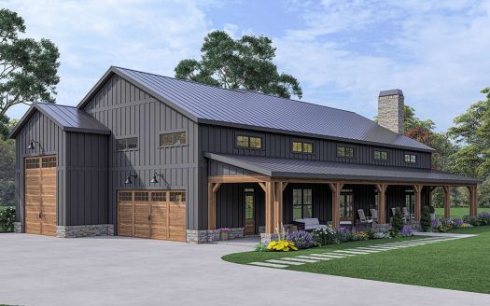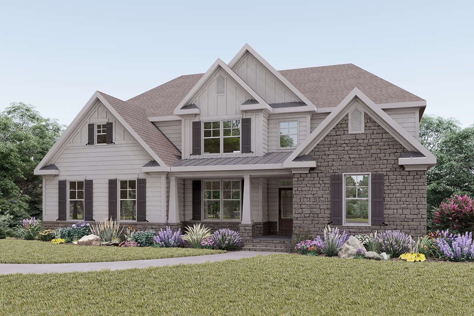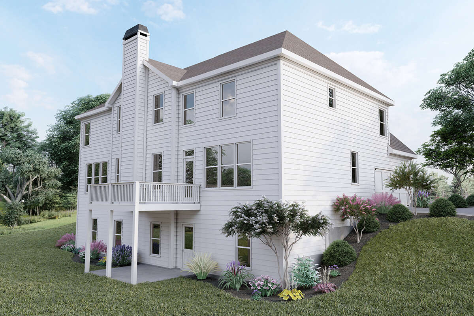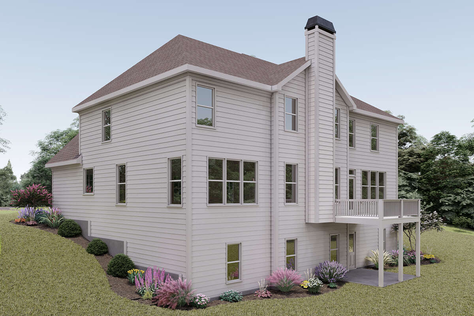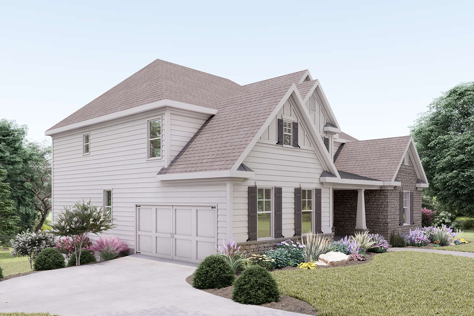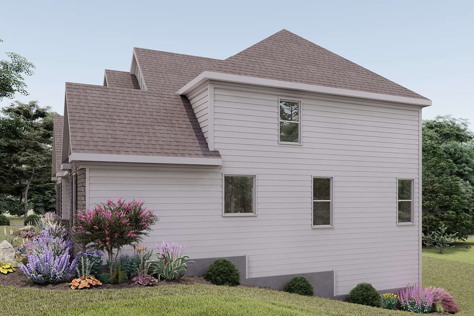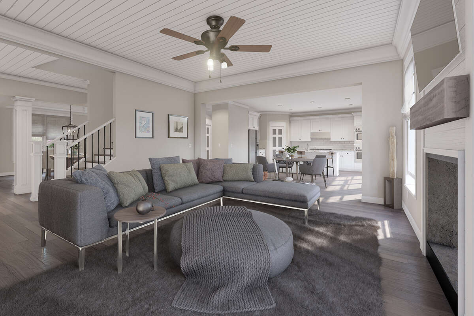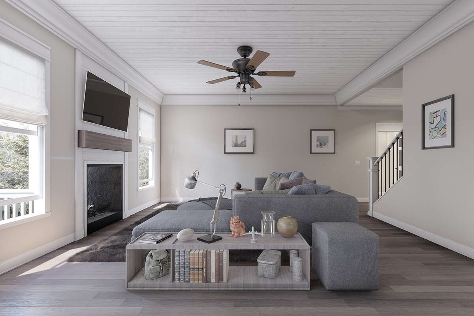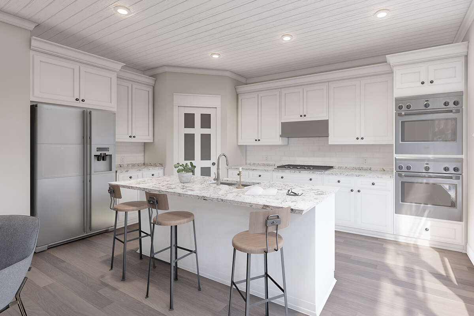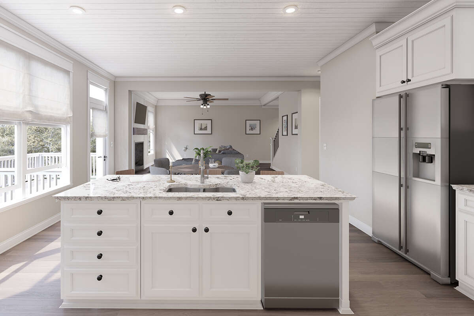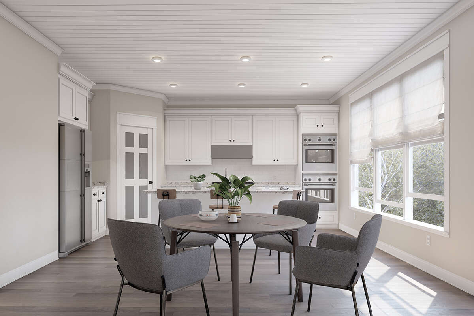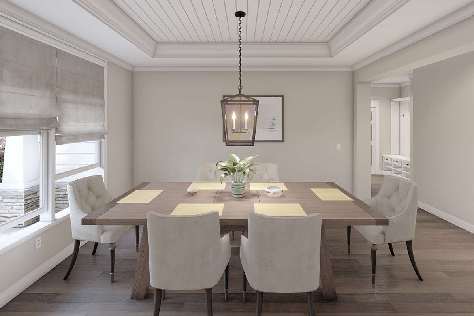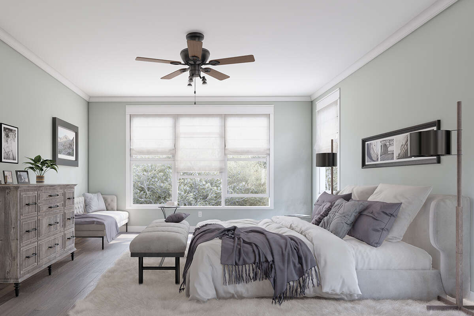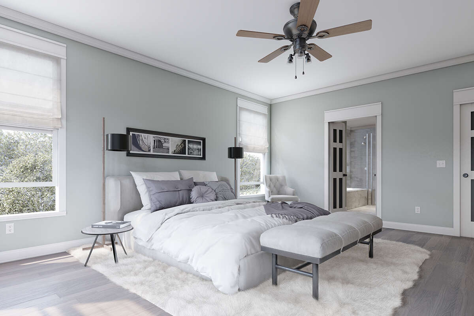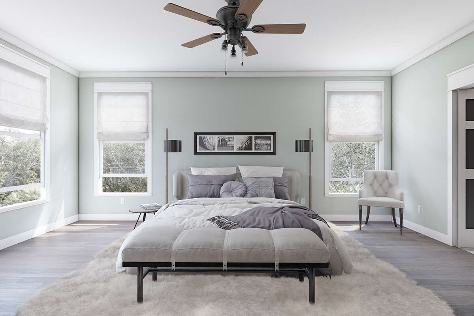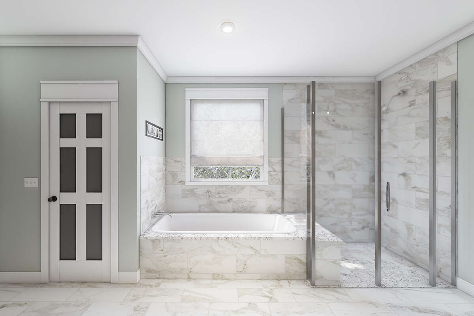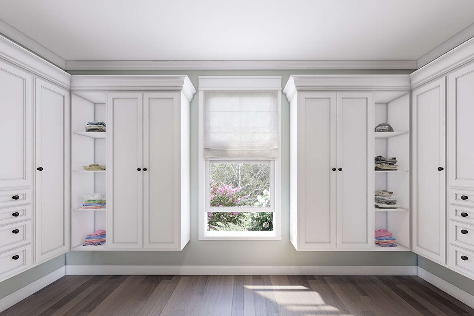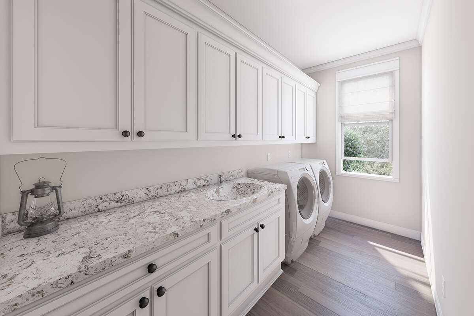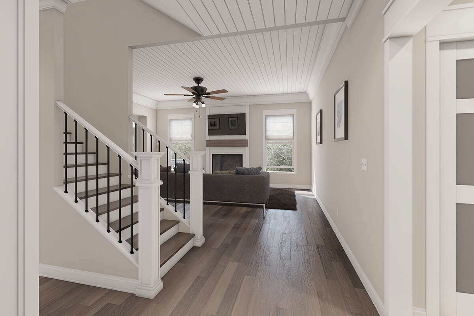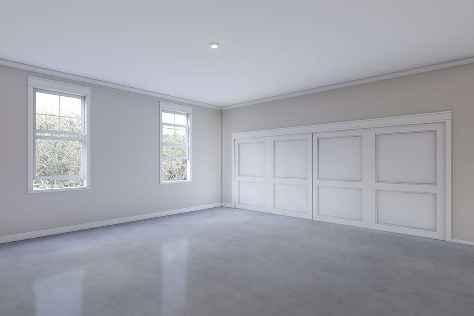Property Description
Outlined by volume ceilings, an open floor plan, and the master on the main floor, this Traditional house plan showcases an exciting and exclusive design. The exterior details a mix of clapboard siding, board and batten, and brick. Multi-panel windows, tapered columns, and window panels add extraordinary details that bring together the beauty of the exterior. The rear of the home details a ton of windows and a deck perfect for grilling or lounging under the sun. The two-car garage is a side-entry and features window views.
The front covered porch is L-shaped which provides enough room to set up patio furniture for added aesthetics before entering the home. Upon front entry, there is a two-story foyer and an open dining room with a 9-foot tray ceiling and a guest powder room. Past the second story staircase, the open floor plan is revealed with a 10-foot ceiling family room featuring a warming fireplace. A centrally located breakfast nook lies between the family room and kitchen, with access to the rear deck. The L-shaped kitchen delivers an island with a sink, dishwasher, and an eating bar. The L shape allows for plenty of countertop space for preparing food and cabinet space for storage, as well as a corner pantry for food storage. In the laundry room, there is a sink and counter space for folding clothes and cabinetry for linen storage. The master suite completes the main floor and features sufficient bedroom space, a vaulted master bathroom with a garden tub and dual vanities, and a generous master closet.
The second floor is designed for the secondary bedrooms and additional entertaining. All five bedrooms enjoy a good amount of bedroom space and ample closet space. Four of the bedrooms share Jack and Jill bathrooms while bedroom #2 enjoys a private bathroom. The media room is spacious enough to be completed as a theater room or dedicated teenage lounge or playroom. This Traditional house plan features an exclusive design with a masterfully designed interior layout full of spacious rooms and convenient locations.


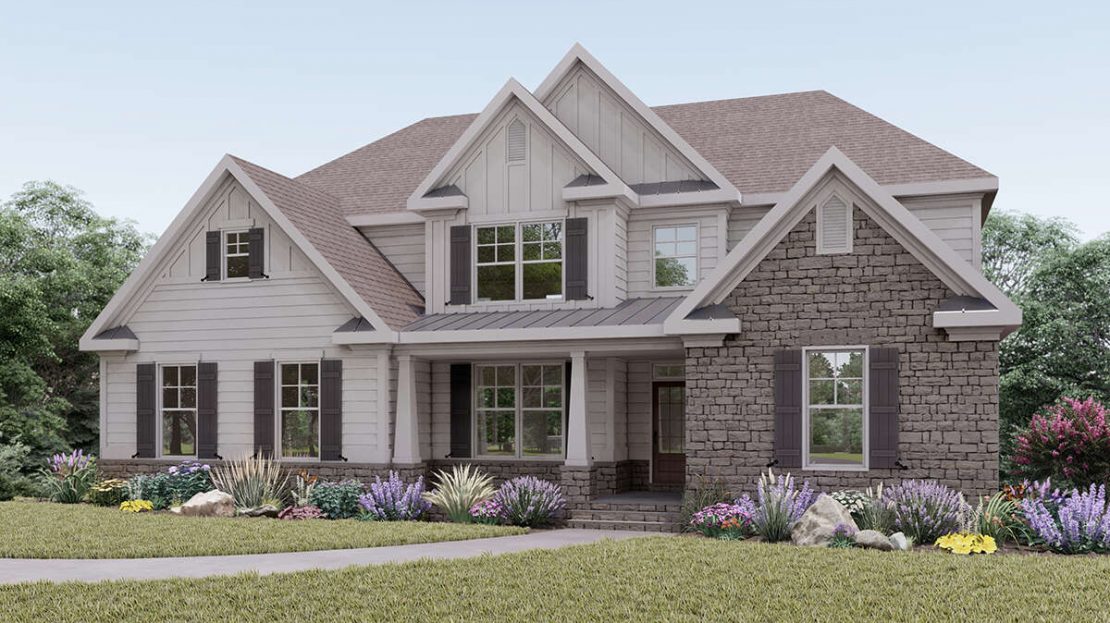
 Purchase full plan from
Purchase full plan from 

