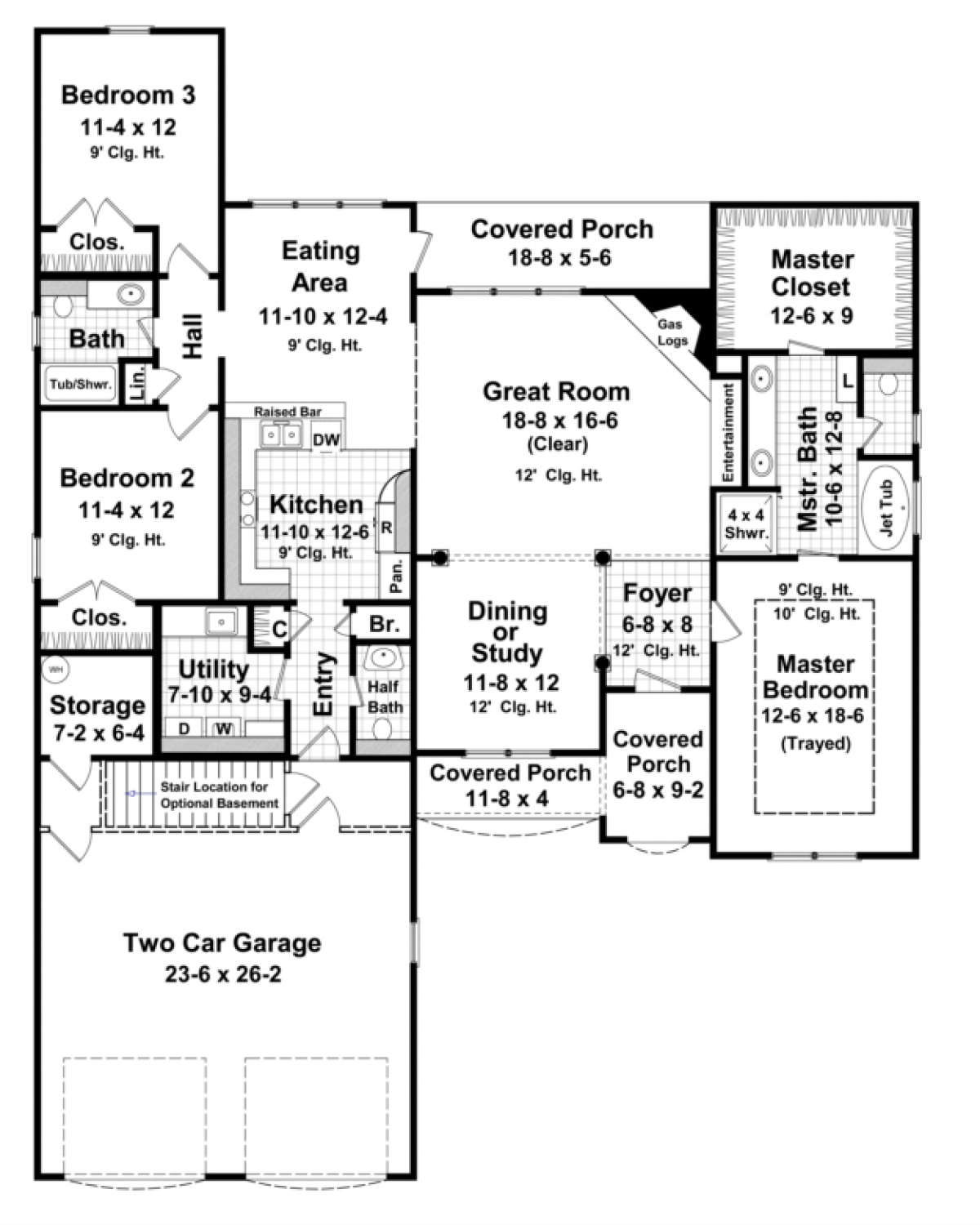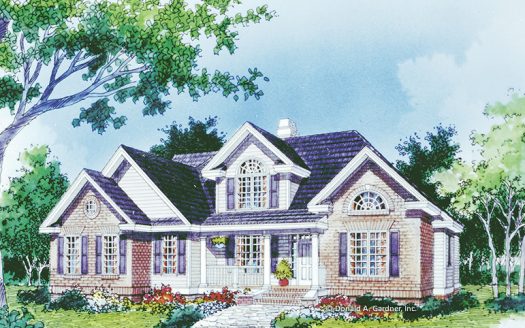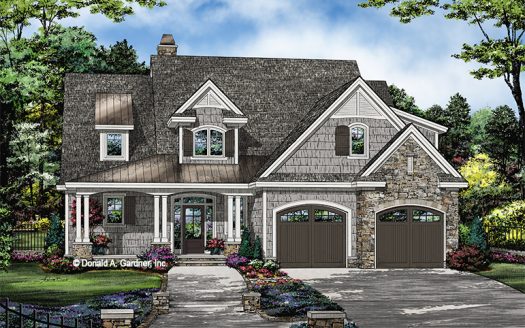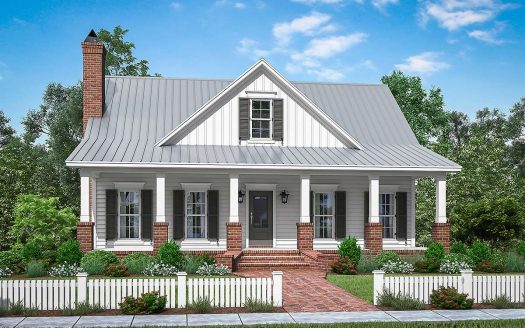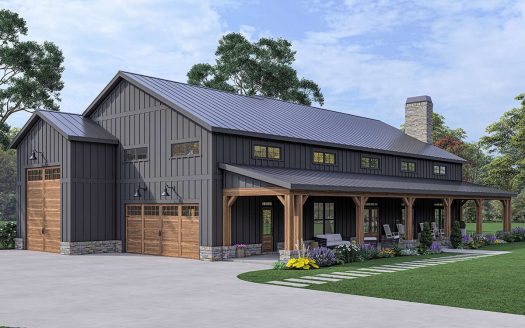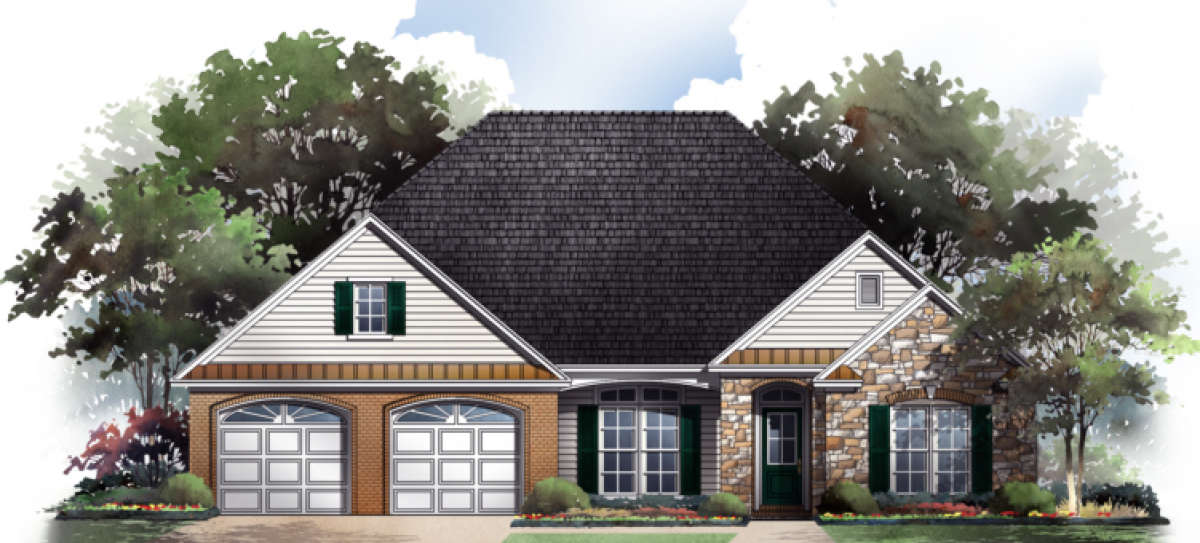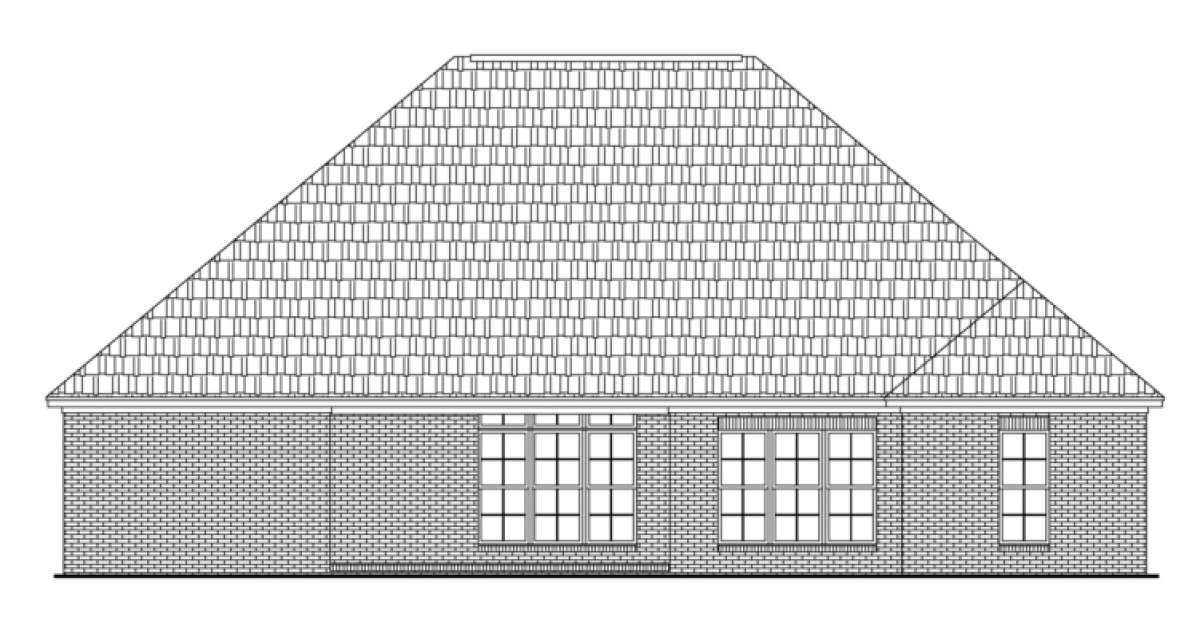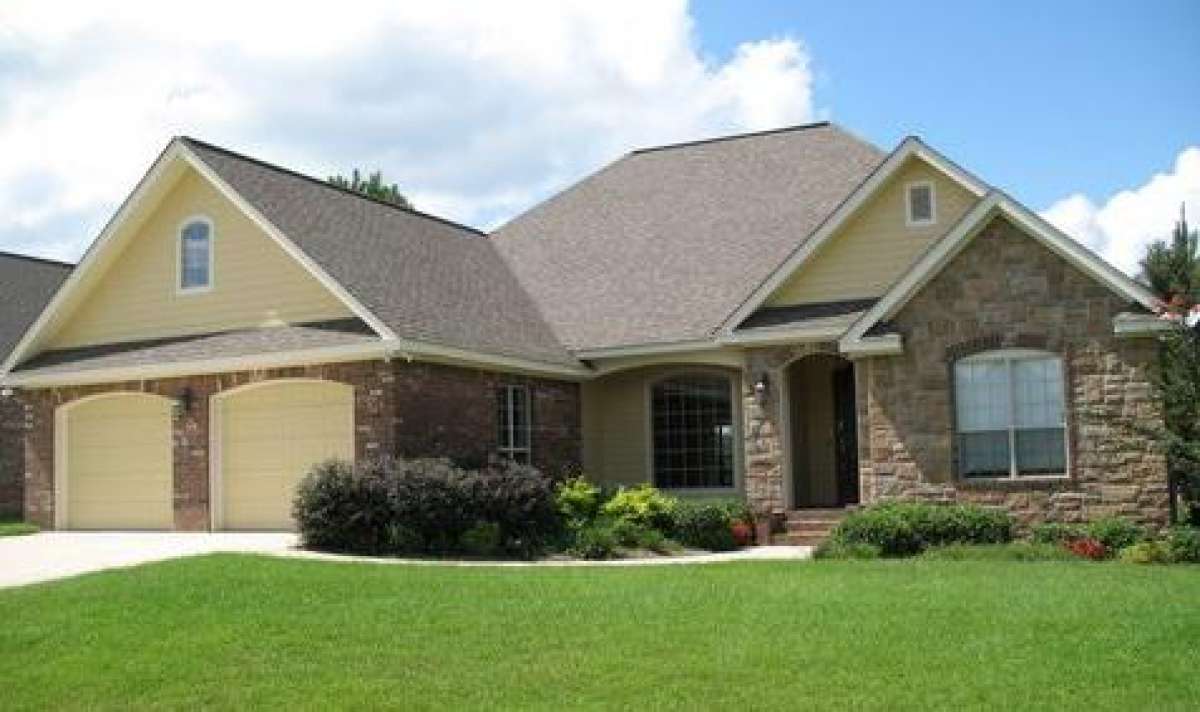Property Description
This traditional house design features a hip roof with multiple gables, an exterior stacked stone feature wall and a front covered porch with arched openings and a recessed area prior to entering the home. The exterior façade creates a soothing and welcoming spot in which to greet family and friends before entering the approximate 2,000 square foot floor plan. The single story home incorporates three bedrooms and two plus baths into the layout and the home’s rendering offer a slab, crawl space or basement foundation. The foyer features soaring ceiling heights and is open to both the formal dining room and subsequent great room. 12’ ceiling heights continue in both rooms and there is a corner gas log fireplace and entertainment niche in the great room. The sun kissed breakfast room features a triple window wall and access to the rear covered porch. A family friendly kitchen is highlighted with a peninsula bar with raised counter space, double sinks and the corresponding counter space wraps around the kitchen nicely. There is a separate pantry before heading to the oversized laundry room which is conveniently located off the front loading two car garage which offers additional storage space. The laundry room offers W/D, sink and counter space and there are adjacent coat and broom closets.
The split bedroom plan features two bedrooms on one side of the home; both of which are spacious with generous closet space. There is a hall linen closet adjacent to the full bath with oversized vanity and a tub/shower combination. The master suite sits on the opposite side of the home for privacy and features outstanding retreat space with an oversized master bedroom measuring in excess of 12’x18’. A large separate shower, jetted tub, dual lavatories and a compartmentalized toilet area are highlighted in the en suite master bath. The enviable sized master walk-in closet is located at the rear of the bath for privacy and convenience. Comfort and style are highlighted throughout the interior and exterior of this traditional style home.


 Purchase full plan from
Purchase full plan from 
