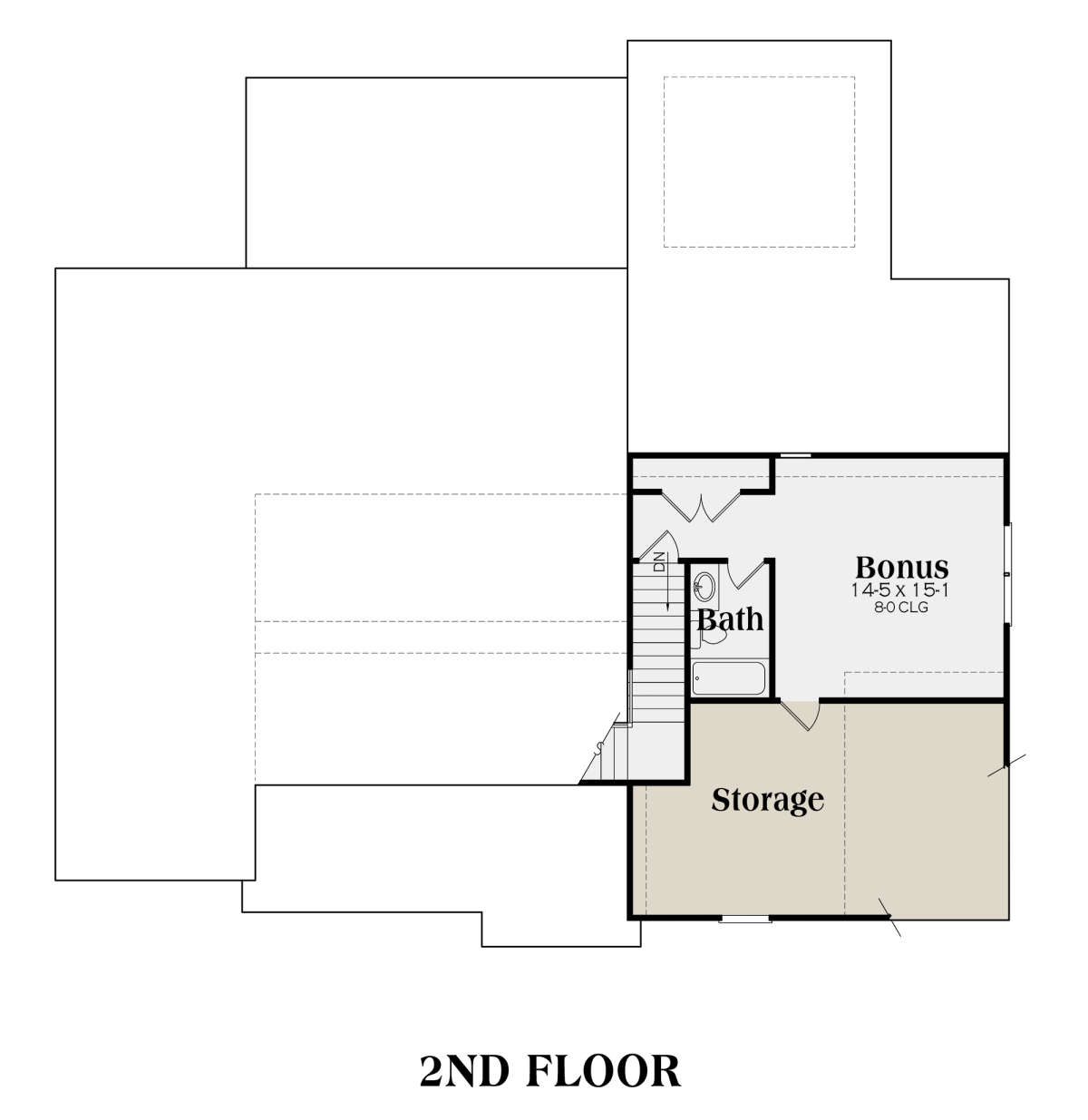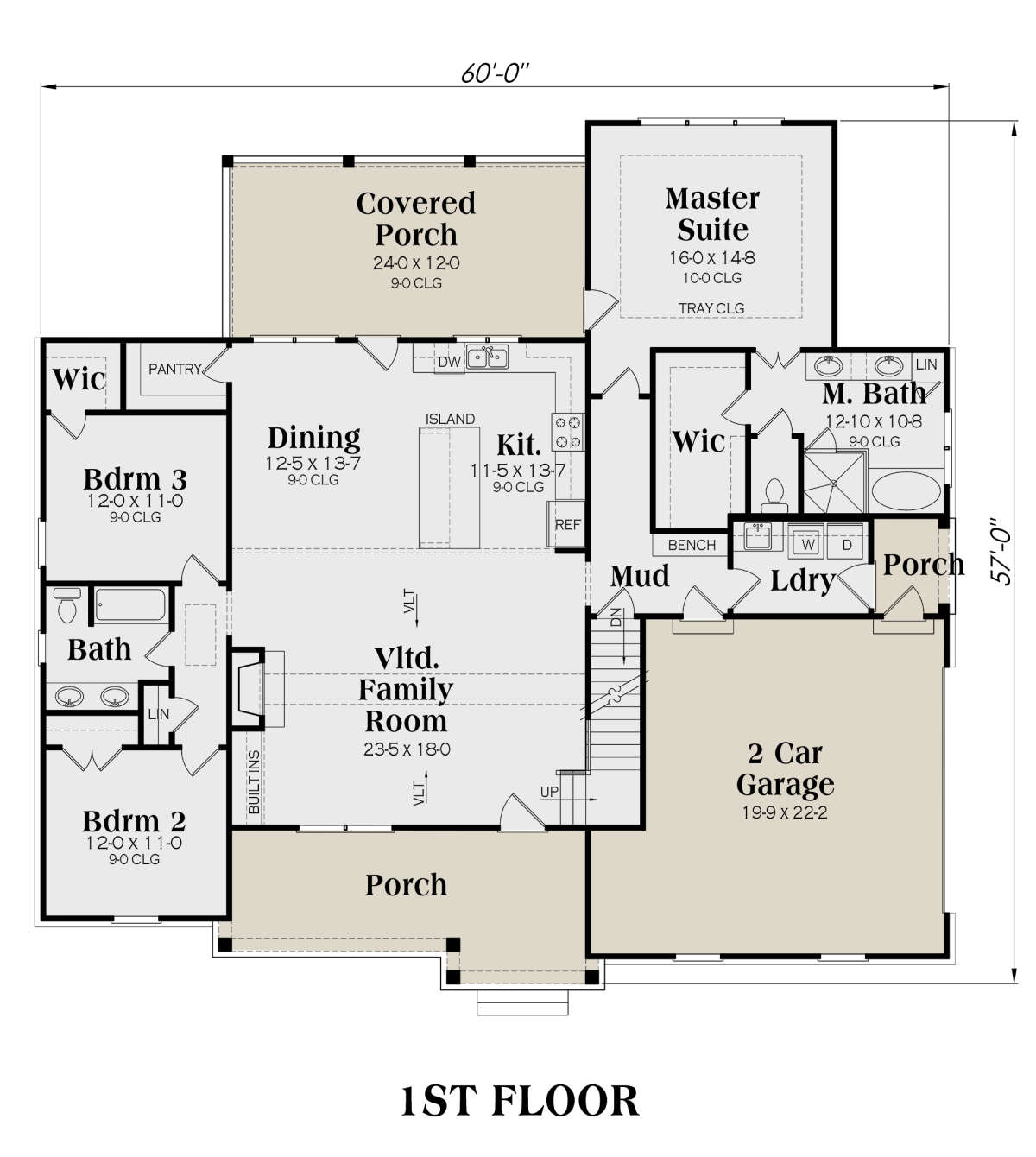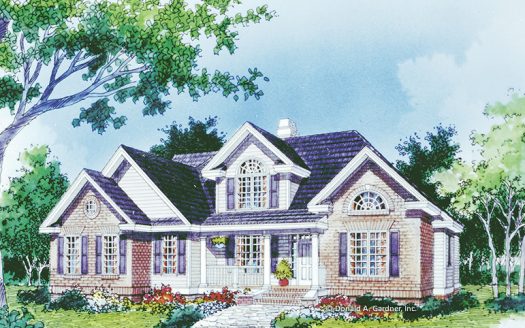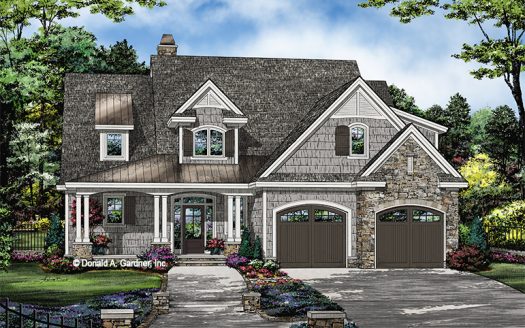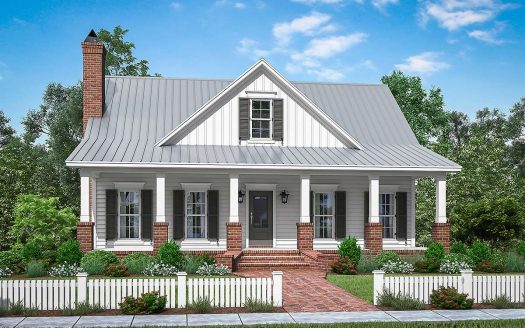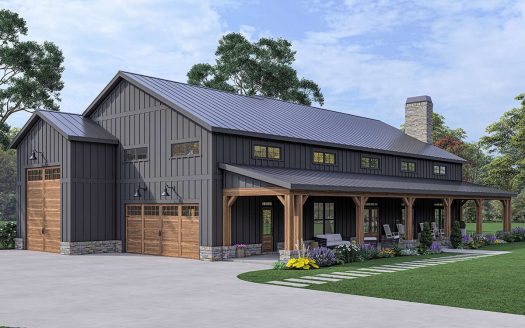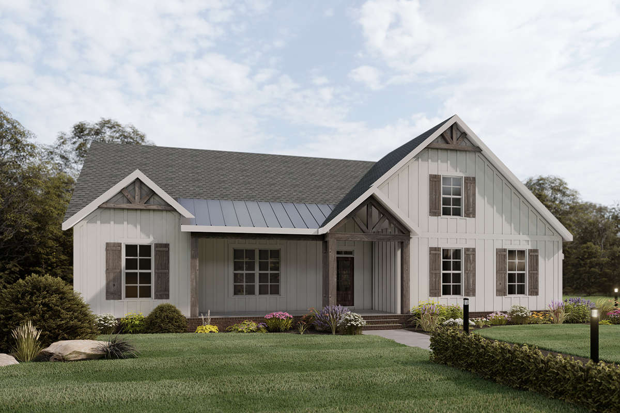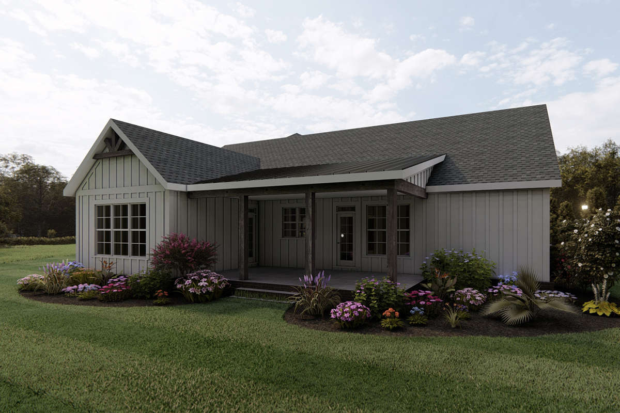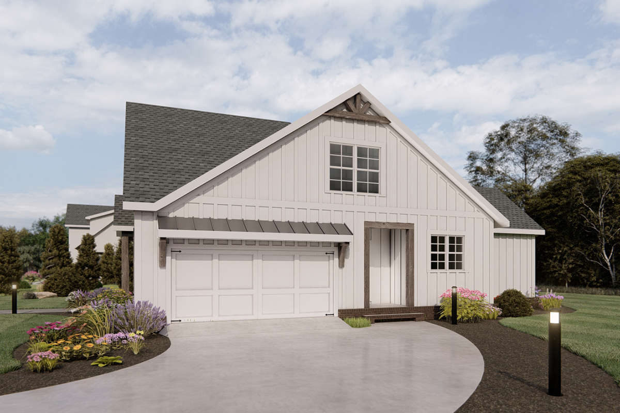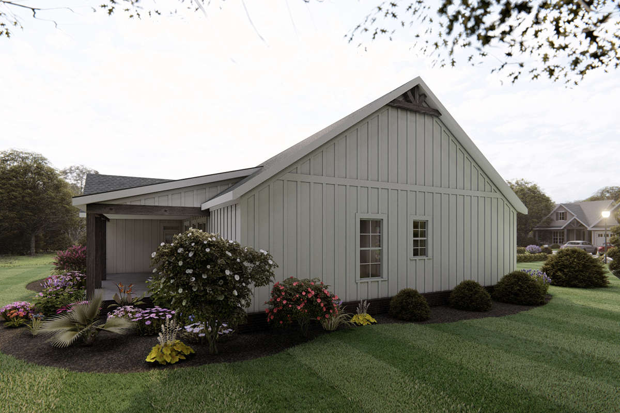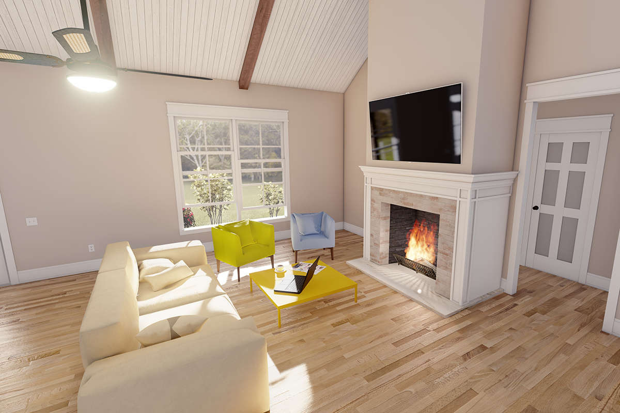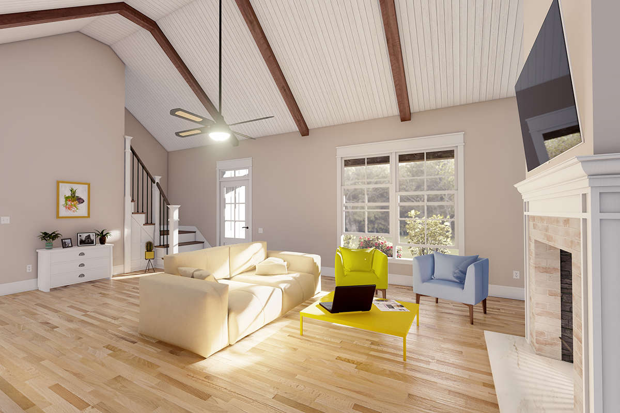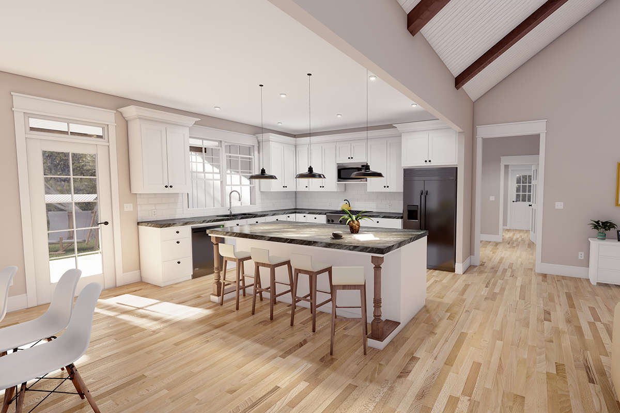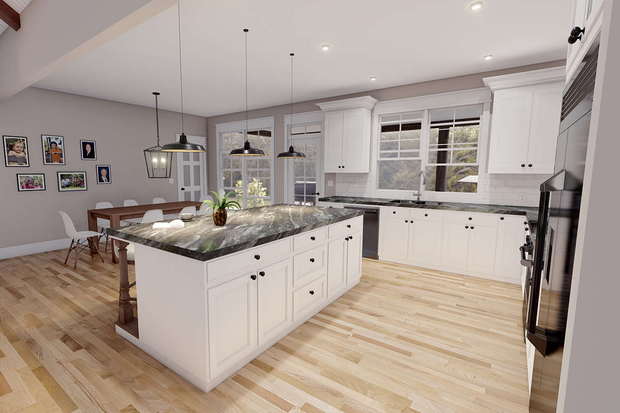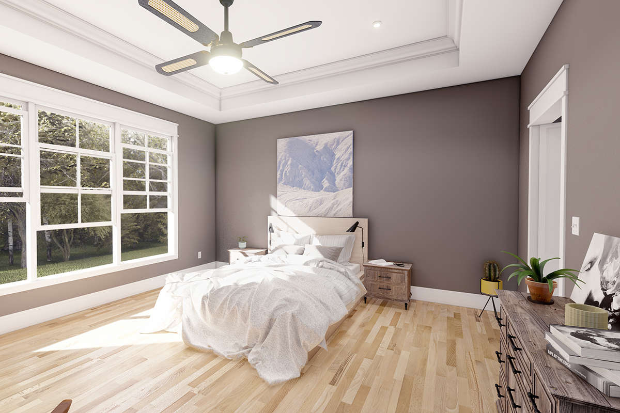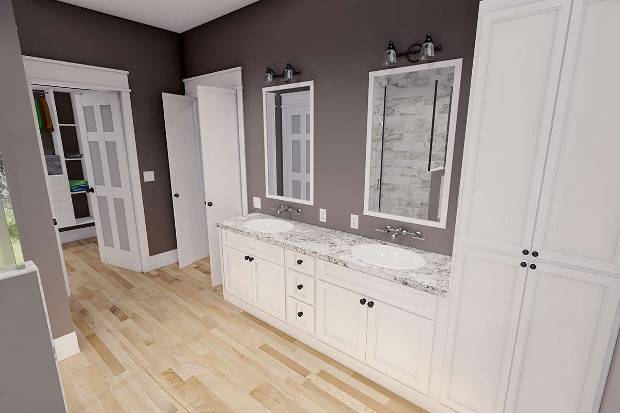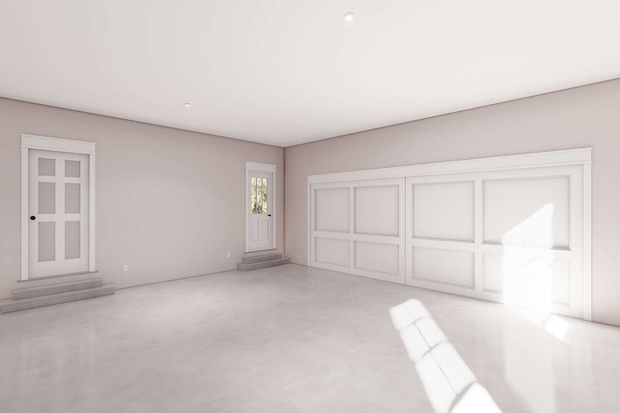Property Description
This exclusive Modern Farmhouse plan makes excellent use of its 1,945 square foot interior while supplying wonderful covered outdoor porches. The uncomplicated layout and main floor living make it a great home to grow old in. The exterior rending showcases a barn-like farmhouse with classic board and batten siding. Natural elements provide a beautiful rustic component while the front porch details a spacious place to welcome guests into the home. The two-car garage offers a side-entry with window views, access to the small covered side porch, and entry into the home through the mudroom. An overhead bonus room and storage area are located above the garage with the bonus room possibly functioning as a guest bedroom, home office, or playroom complete with a full bathroom and closet.
The main entrance leads directly to the family room as soaring ceiling heights from the vaulted ceiling create a wide, airy feeling while the open floor concept offers an uninterrupted flow between rooms. Highlights of these rooms include a warming fireplace with built-in shelving, a large center island with an eating bar, and a walk-in pantry. The dining room provides access to the covered porch, while the laundry room is located just past the mudroom and features a sink.
The split bedroom layout is highlighted by the privacy hallways separating both the master bedroom and secondary bedrooms from the main living areas. The secondary bedrooms are identically sized with ample closet space and both share a hall closet. The master suite is tucked away behind the garage and has private access to the covered porch, a sizable walk-in closet, and an en suite, adding a remarkable value to the home.


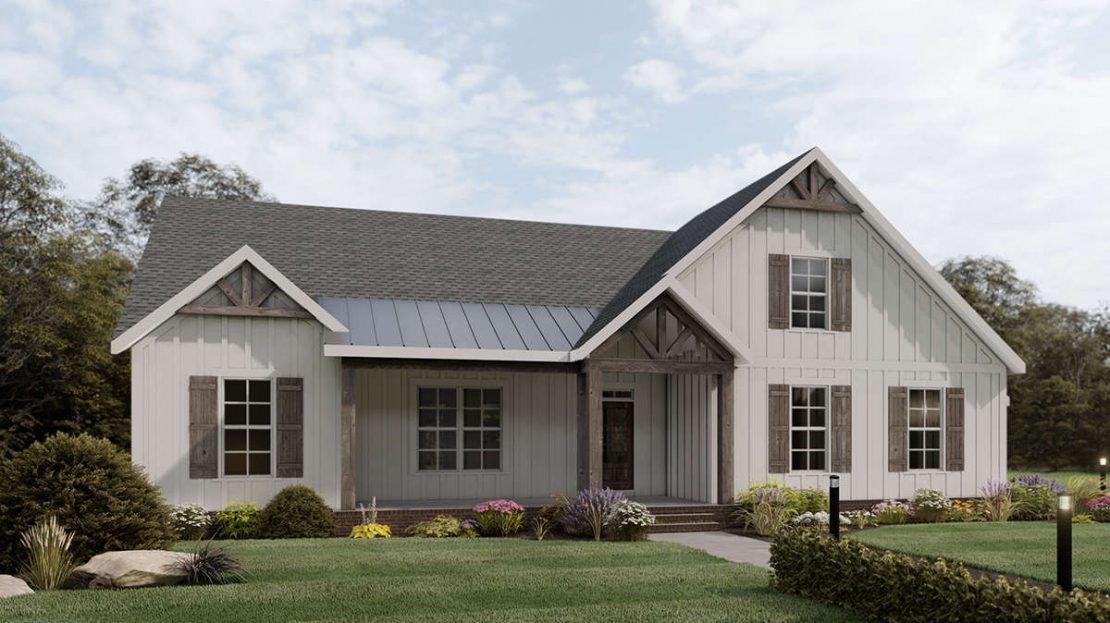
 Purchase full plan from
Purchase full plan from 
