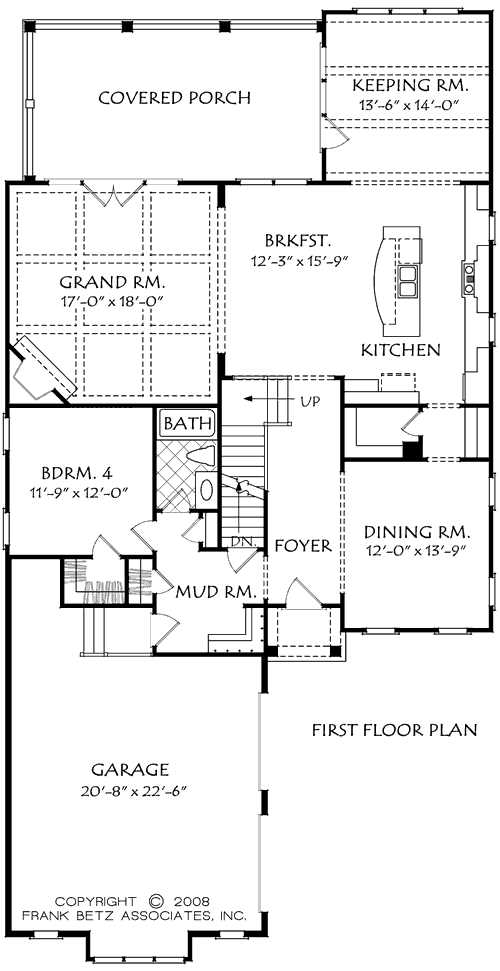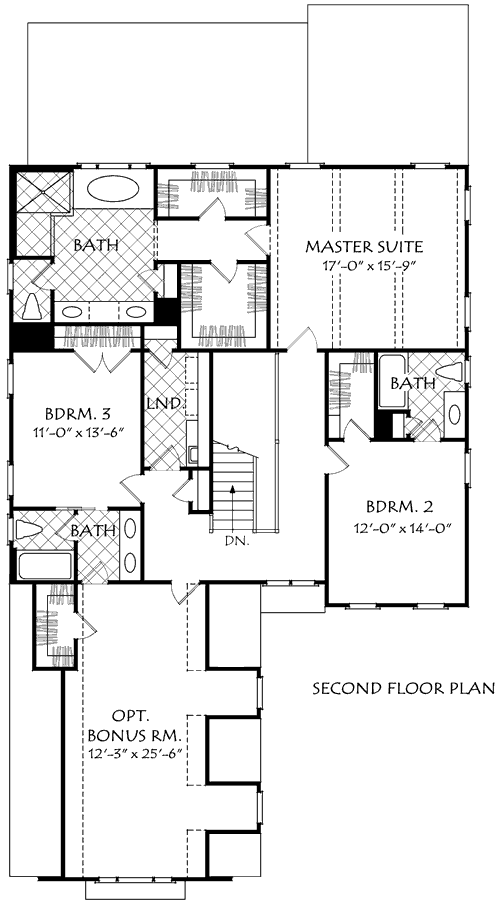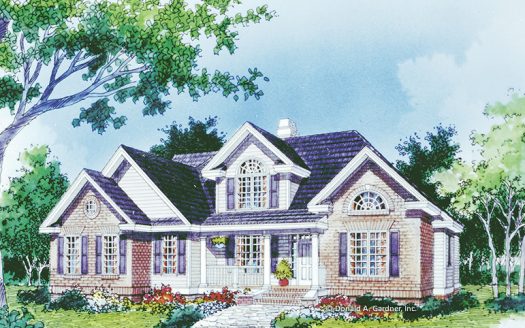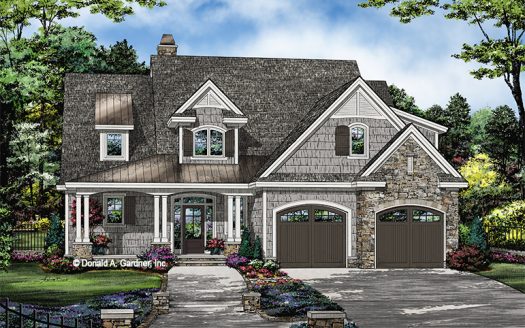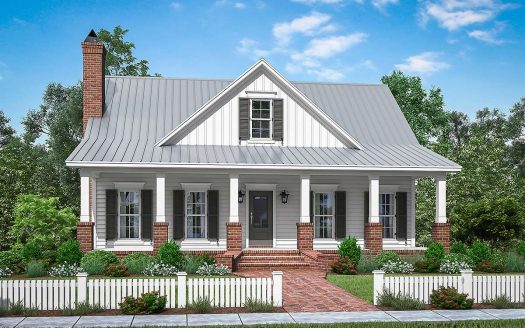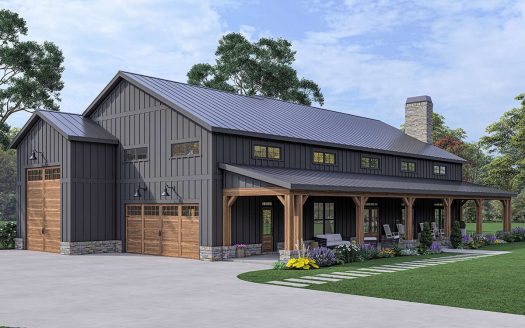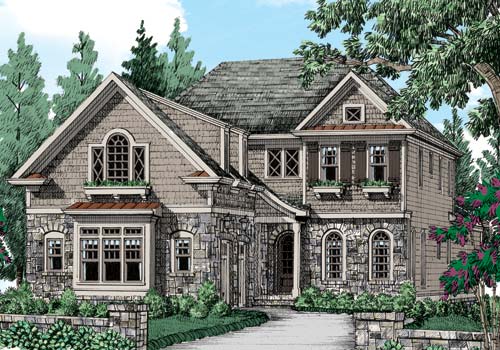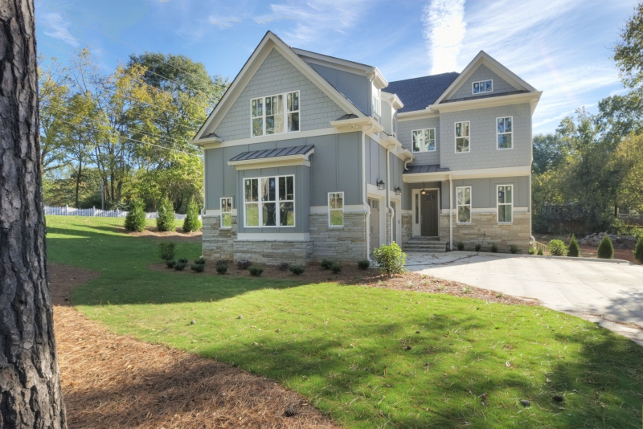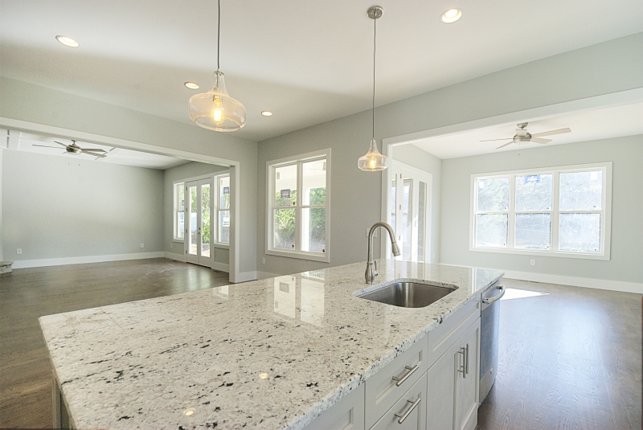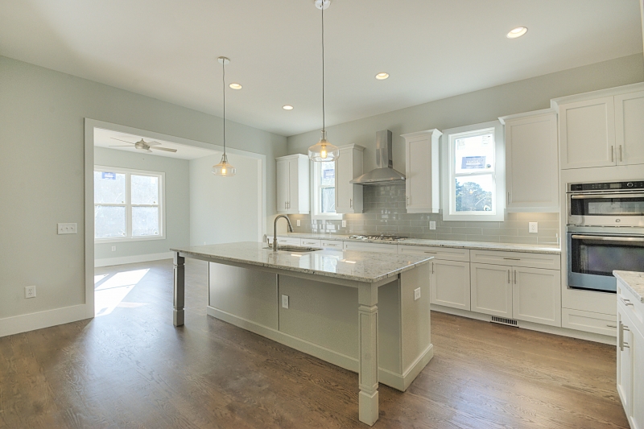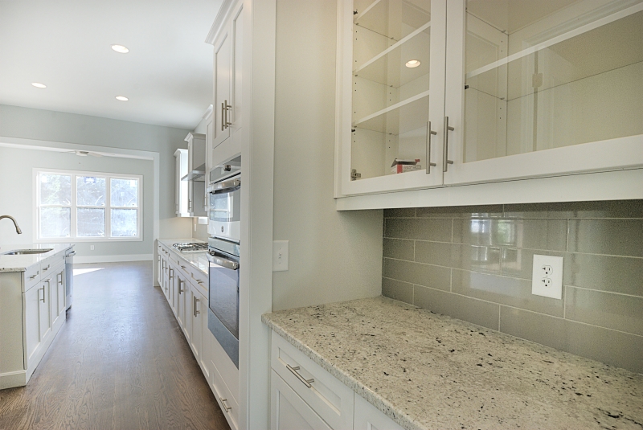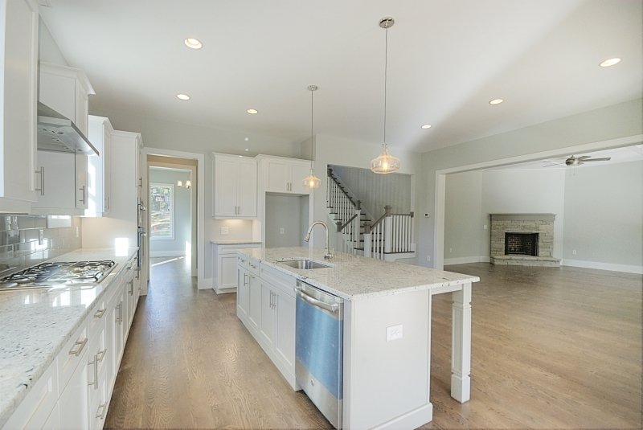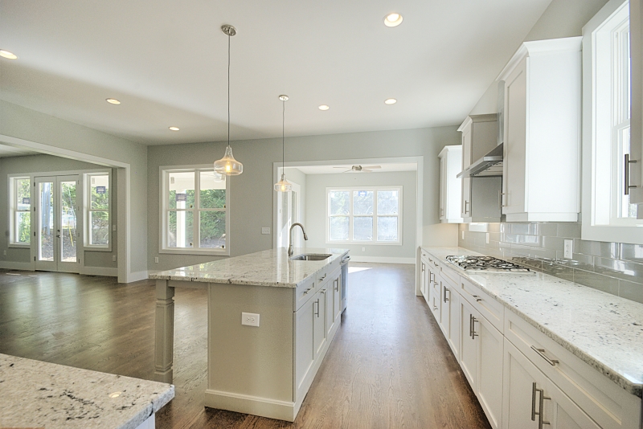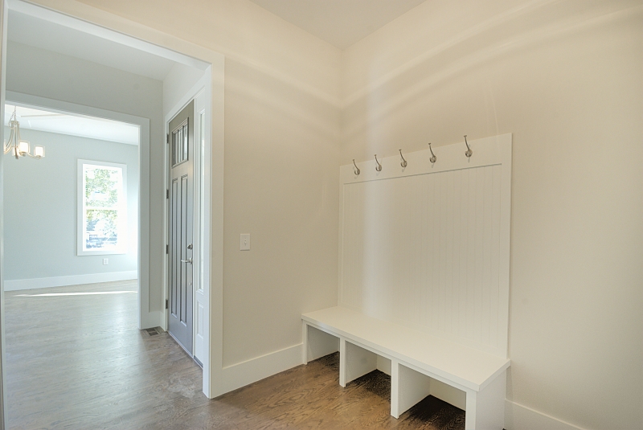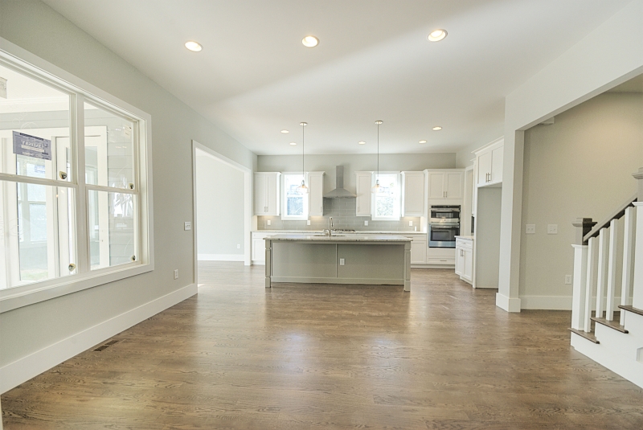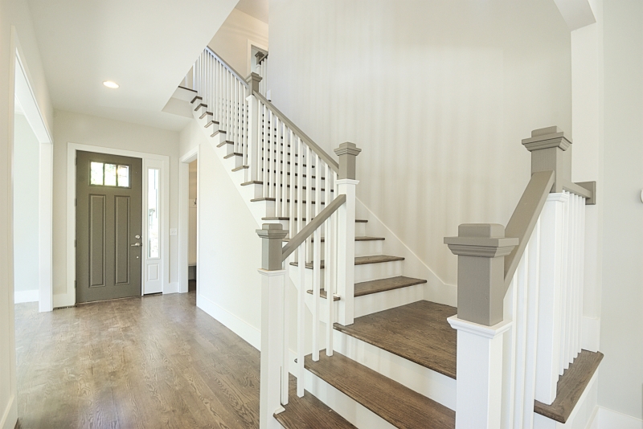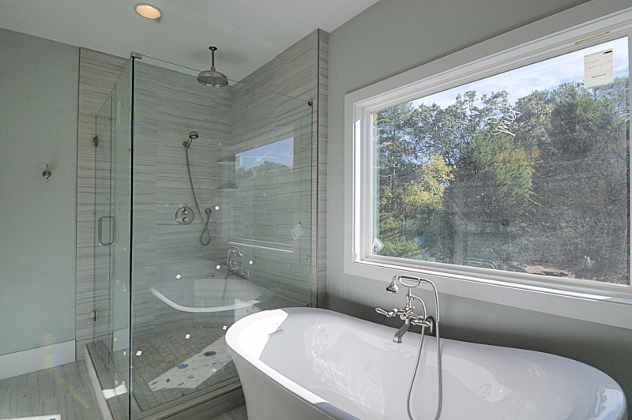Property Description
Grove Park House Plan – Interesting window styles and the arrangement of the windows are the prominent features of the Grove Park. Fieldstone and cedar shake siding are the materials of choice for this cottage style design. The main floor is appointed with modern details such as coffered and beamed ceilings, a butler’s pantry and covered rear porch. The kitchen with its large island is the focal point of the main level and is the center of activity. The living and dining spaces whether formal or casual radiate from the kitchen. Bedroom four is on the main floor and can be used as a home office or guest suite. The upper level is home to the master bedroom with a beamed ceiling, his-and-her closets and a spa bath. Two additional bedrooms and baths are perfect for children of all ages. The optional bonus room has many functions such as storage, recreation or exercise.


 Purchase full plan from
Purchase full plan from 