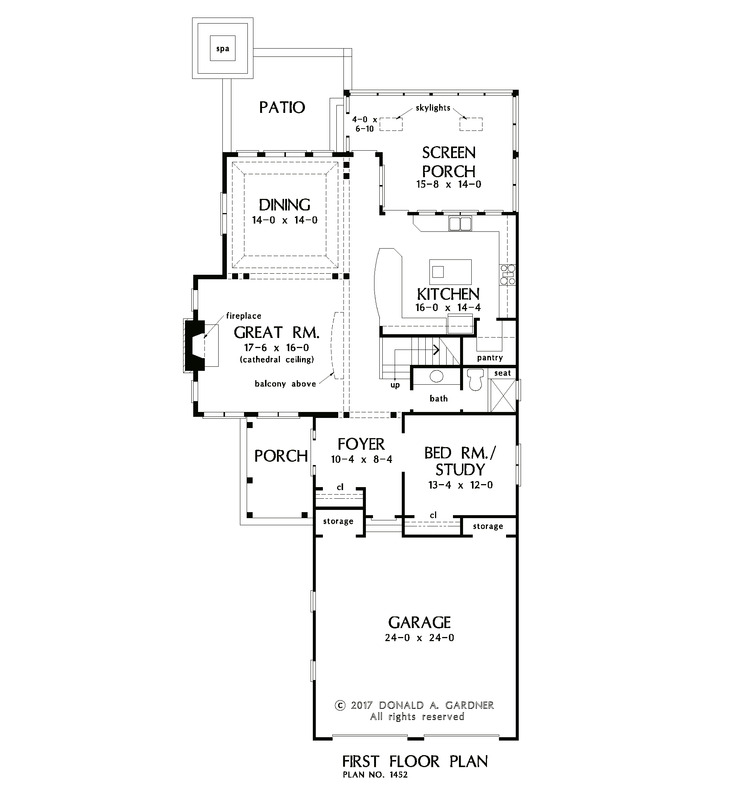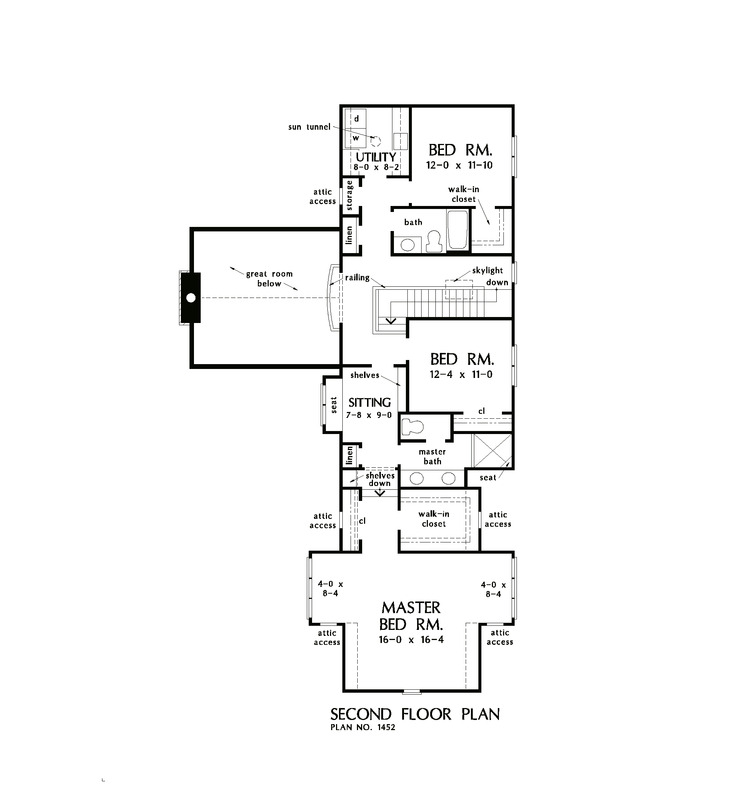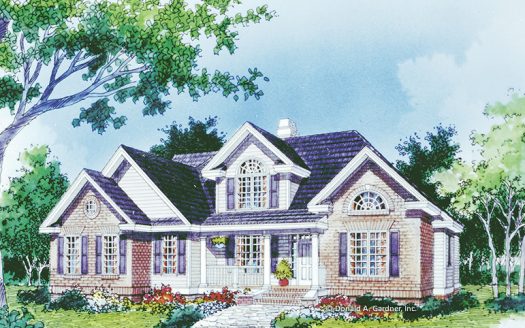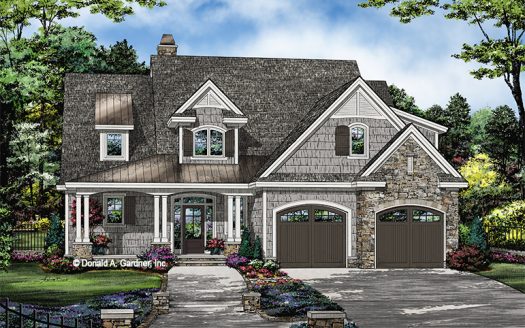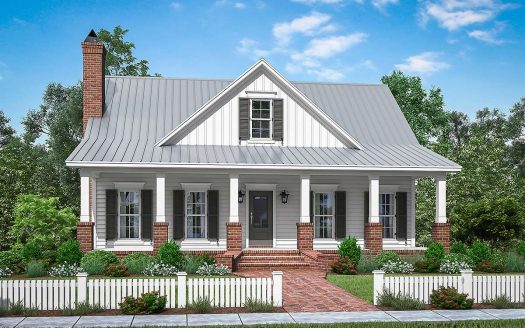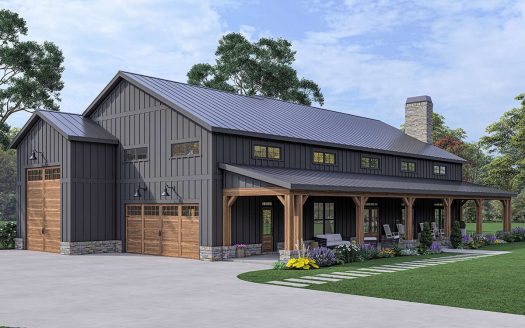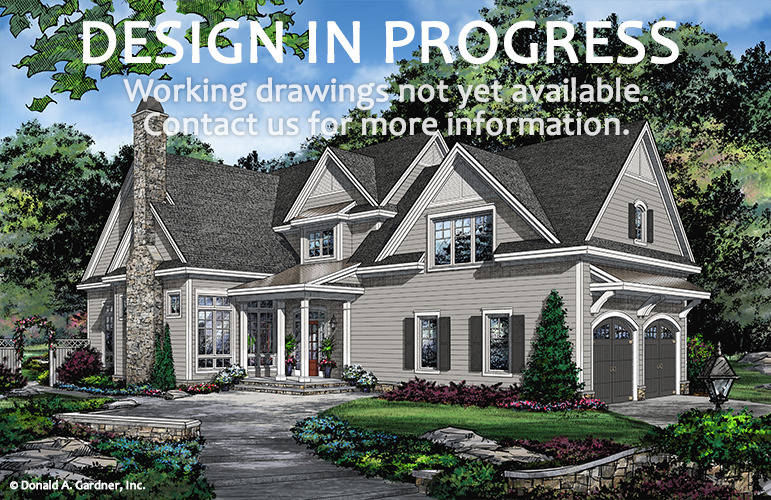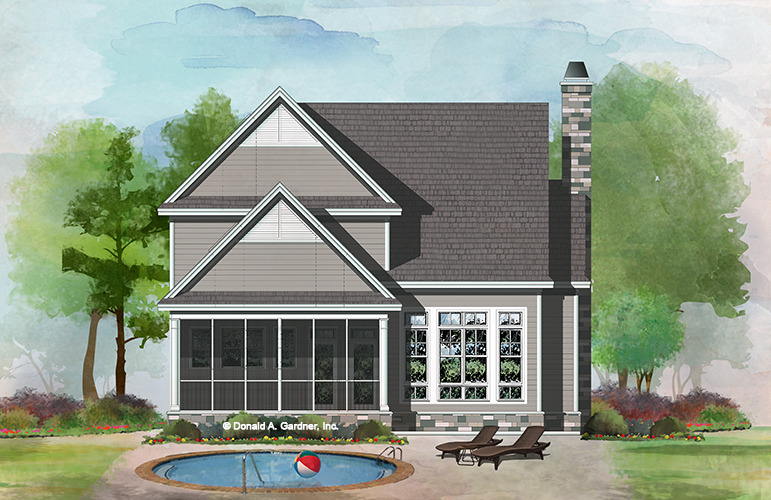Property Description
Don’t be fooled by the narrow footprint, open living spaces and generous bedrooms await inside. A cathedral ceiling adds visual space to the great room while the dining room gains distinction and style with columns and a tray ceiling. The multi-function kitchen offers ample space for cooking, as well as casual dining at the bar. A walk-in pantry keeps dry goods and small appliances organized and out-of-sight. The master bedroom enjoys dormer windows on each side to bring in natural light. Dual closets, a private master bathroom, and a sitting nook with built-in shelves provide a relaxing retreat for the homeowner. Two additional bedrooms, a full bathroom and a spacious utility room complete the second floor along with a balcony overlooking the great room below.
Property Id : 60748
Price: EST $ 754,366
Property Size: 2 784 ft2
Bedrooms: 4
Bathrooms: 3
Images and designs copyrighted by the Donald A. Gardner Inc. Photographs may reflect a homeowner modification. Military Buyers—Attractive Financing and Builder Incentives May Apply
Floor Plans
Listings in Same City
EST $ 973,807
Arched windows, gables, and a covered front porch provide the perfect “welcome home” for this polished plan. Making
[more]
Arched windows, gables, and a covered front porch provide the perfect “welcome home” for this polished plan. Making
[more]
EST $ 984,789
Room To Grow This narrow cottage, with front-entry garage, opens to a surprisingly spacious floor plan to make an i
[more]
Room To Grow This narrow cottage, with front-entry garage, opens to a surprisingly spacious floor plan to make an i
[more]
EST $ 955,512
This 4 bedroom, 3 bathroom Farmhouse house plan features 2,533 sq ft of living space. America’s Best House Pl
[more]
This 4 bedroom, 3 bathroom Farmhouse house plan features 2,533 sq ft of living space. America’s Best House Pl
[more]
EST $ 1,171,531
Outstanding architectural design features are found on the exterior and interior of this Barndominium house design.
[more]
Outstanding architectural design features are found on the exterior and interior of this Barndominium house design.
[more]


 Purchase full plan from
Purchase full plan from 
