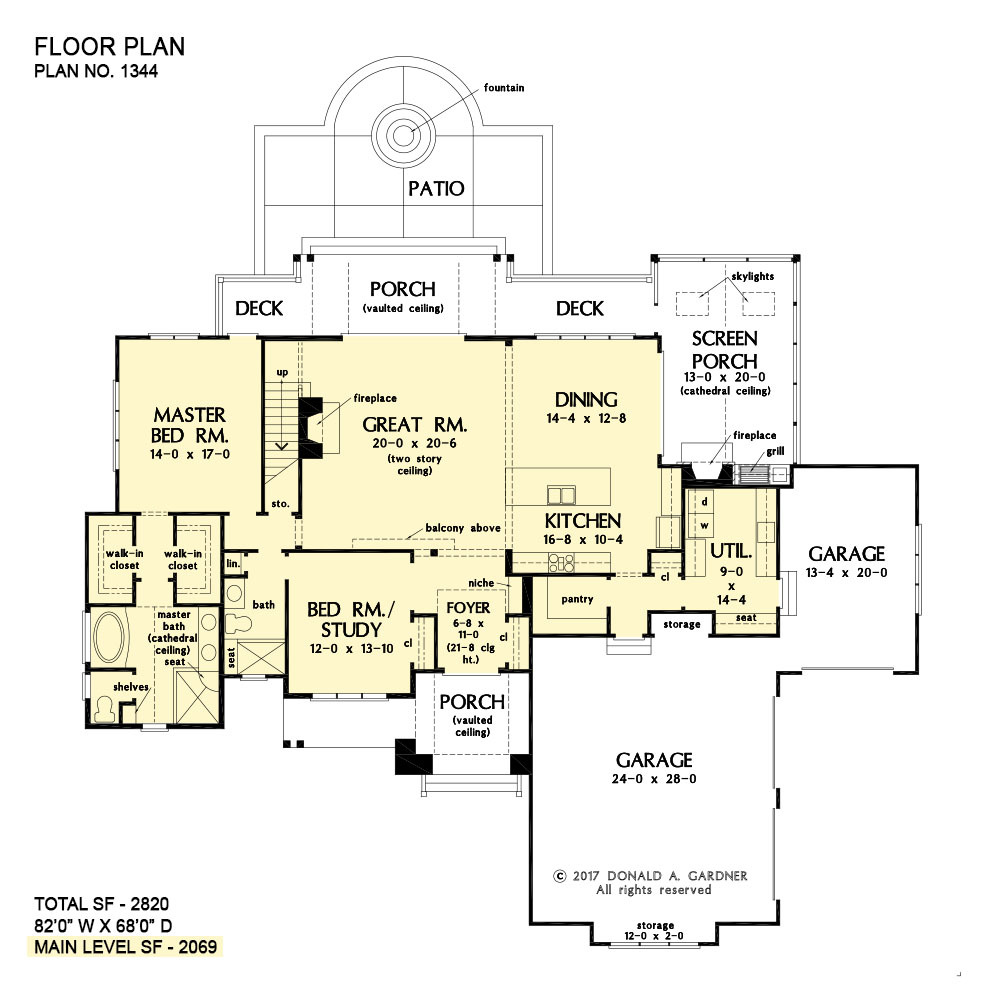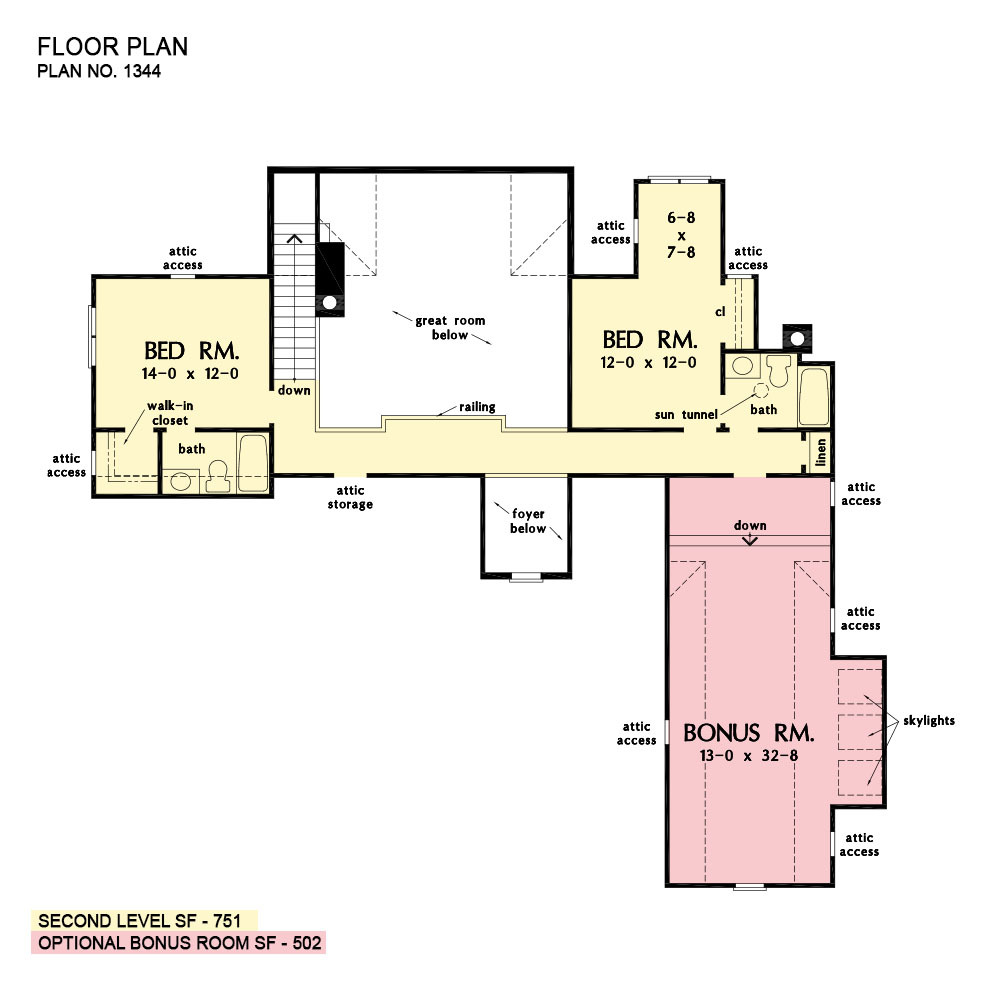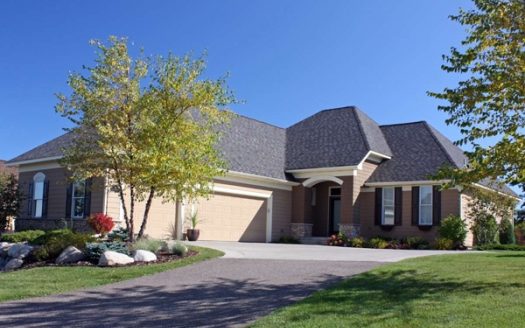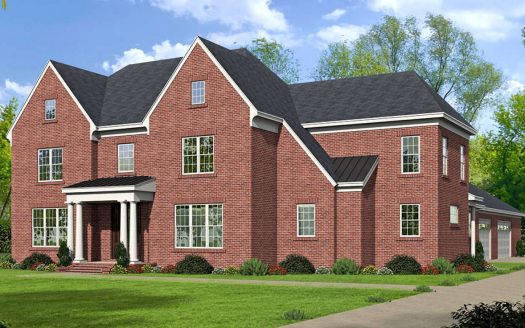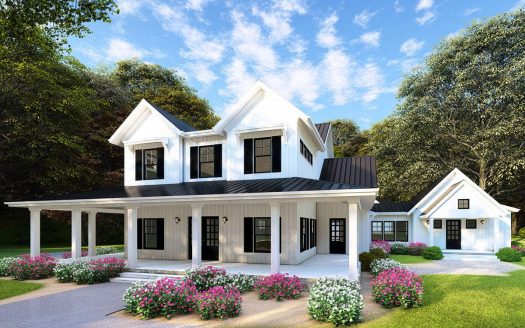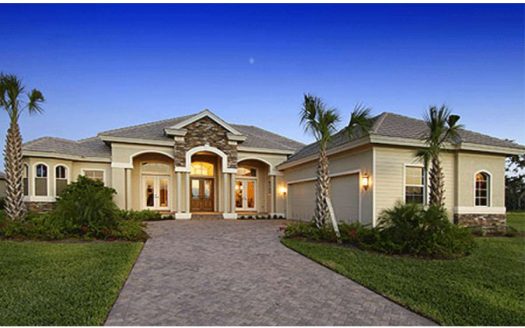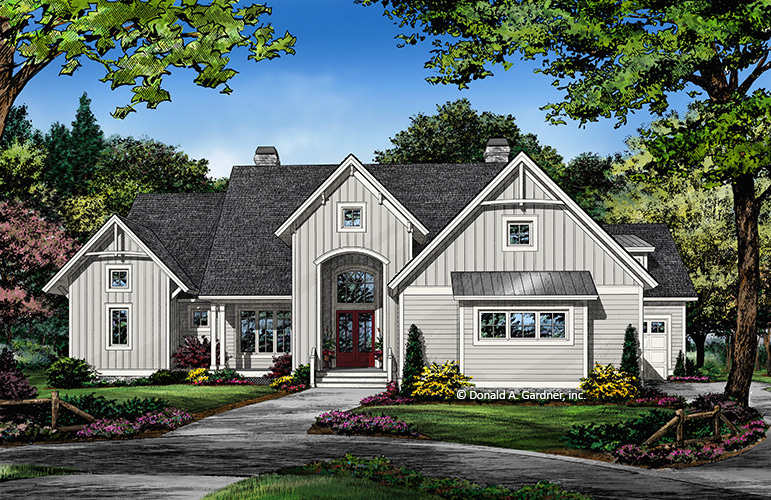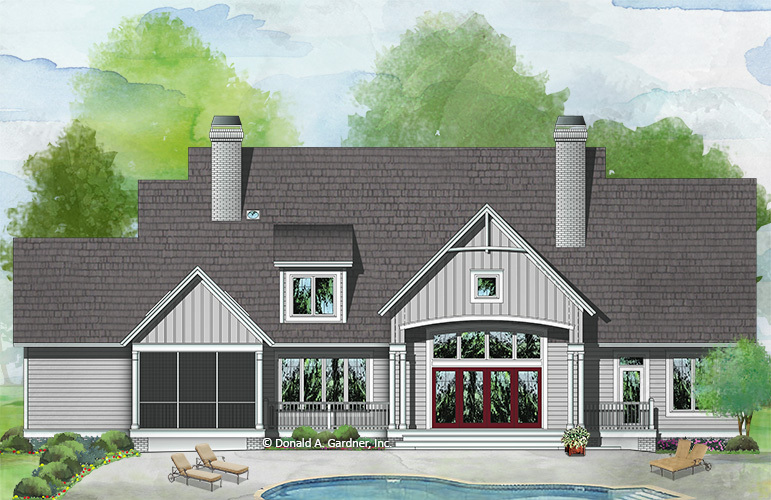Property Description
This urban farmhouse creates an eye-catching composition with a combination of vertical and horizontal siding and an arched portico with large double doors and a Palladian window above to bring natural light to the foyer. An open floor plan seamlessly blends the great room, dining room, and island kitchen. Luxury features include a spacious utility room, three garage bays, and a screened porch with a fireplace and grill. A full bathroom accompanies each bedroom including the bedroom/study.
Property Id : 31066
Price: EST $ 220,112
Property Size: 2 820 ft2
Bedrooms: 4
Bathrooms: 4
Images and designs copyrighted by the Donald A. Gardner Inc. Photographs may reflect a homeowner modification. Military Buyers—Attractive Financing and Builder Incentives May Apply
Floor Plans
Listings in Same City
PLAN 098-00153 – 1117 Hillside Drive
EST $ 403,167
This 3 bedroom, 2 bathroom Traditional house plan features 2,868 sq ft of living space. America’s Best House [more]
This 3 bedroom, 2 bathroom Traditional house plan features 2,868 sq ft of living space. America’s Best House [more]
admin
PLAN 940-00066 – 560 York Road
EST $ 1,727,939
This 4 bedroom, 3 bathroom European house plan features 5,130 sq ft of living space. America’s Best House Pla [more]
This 4 bedroom, 3 bathroom European house plan features 5,130 sq ft of living space. America’s Best House Pla [more]
admin
PLAN 1018-00100 – 560 York Road
EST $ 1,523,263
This 3 bedroom, 3 bathroom Mediterranean house plan features 3,742 sq ft of living space. America’s Best Hous [more]
This 3 bedroom, 3 bathroom Mediterranean house plan features 3,742 sq ft of living space. America’s Best Hous [more]
admin


 Purchase full plan from
Purchase full plan from 
