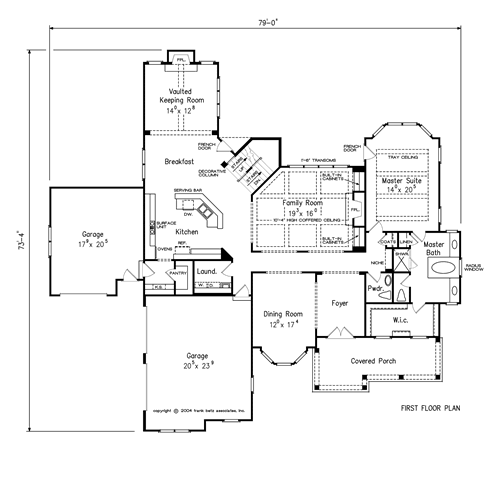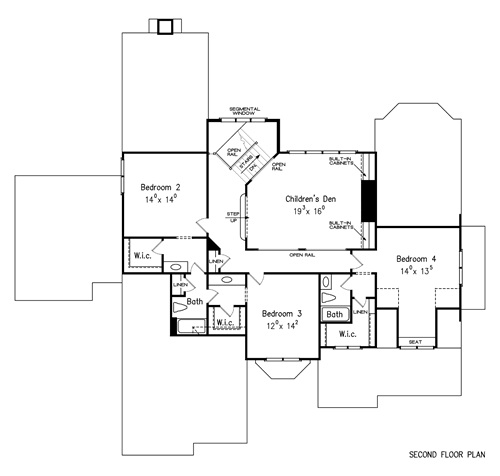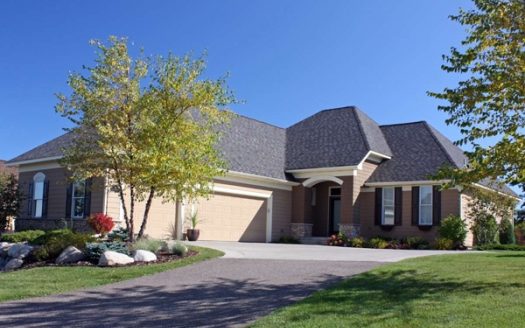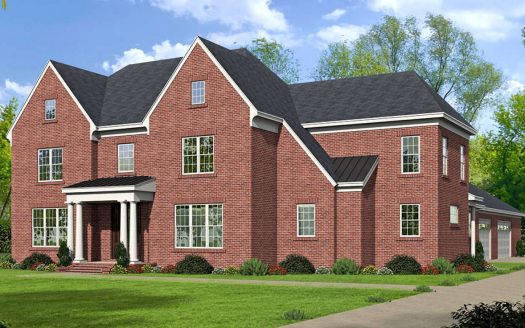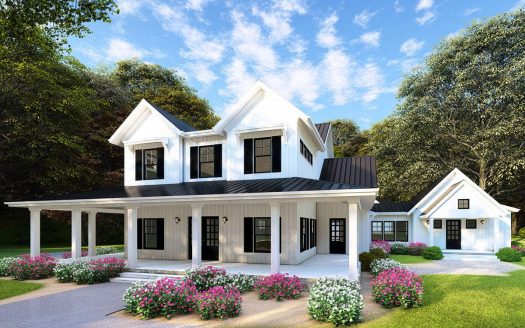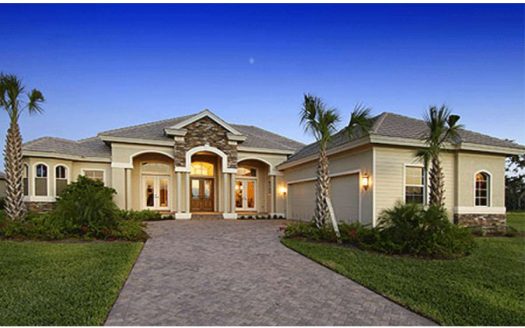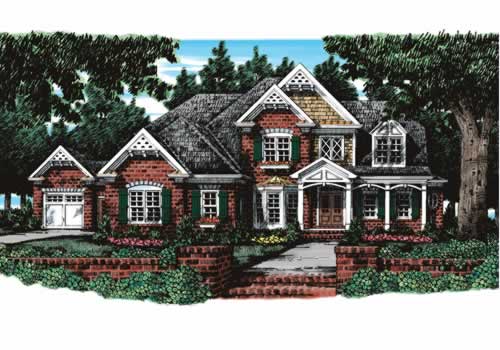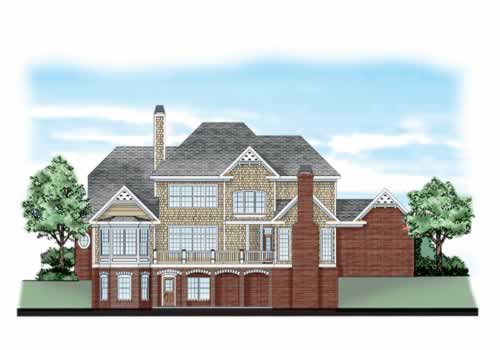Property Description
Wedgewood House Plan – The Wedgewood was crafted with today’s busy and growing family in mind. Special spaces were created with different family members, accommodating children and parents alike. A vaulted keeping room is situated off the kitchen area, giving families a comfortable and casual place to spend their time. Its large family room is embellished with a coffered ceiling and built-in cabinetry, adding character and beauty to the room. The master suite is the only bedroom on the main level, ensuring a sense of privacy and peacefulness. A children’s den is incorporated into the upper level, making an ideal playroom. Each bedroom upstairs has direct access to a bath.


 Purchase full plan from
Purchase full plan from 