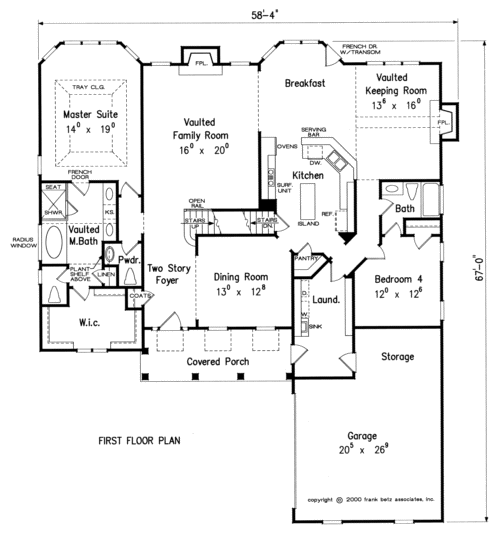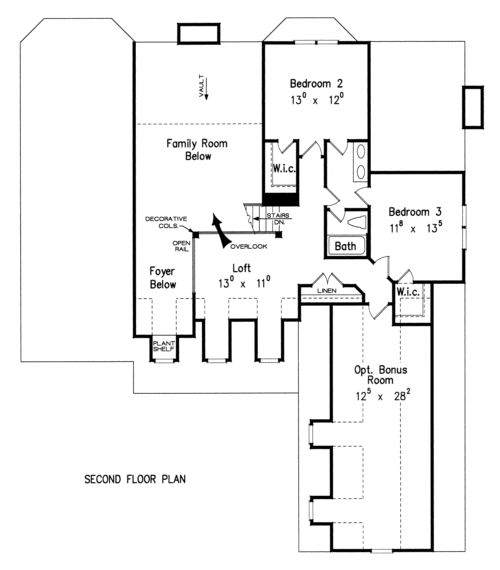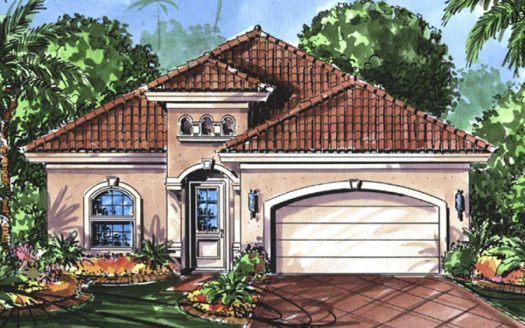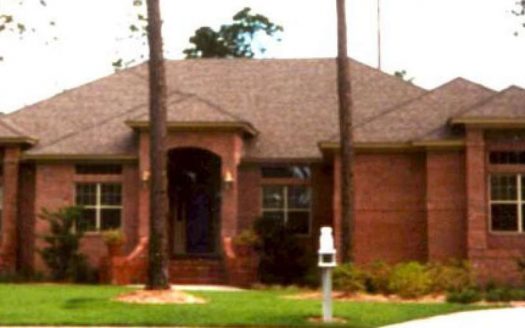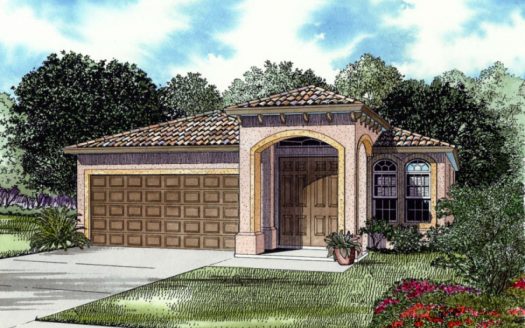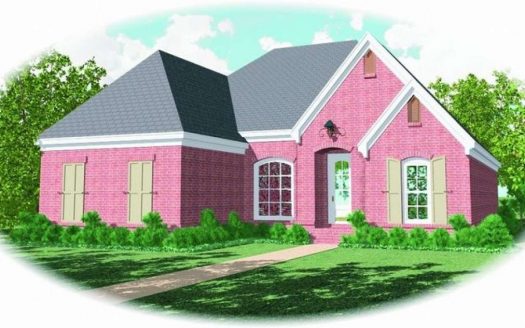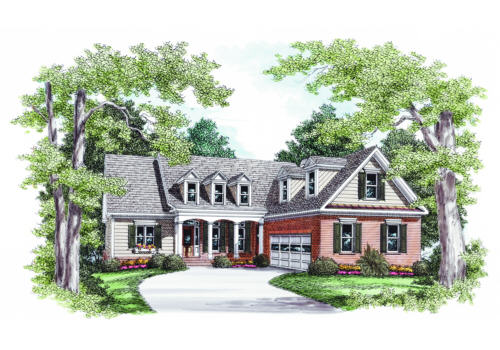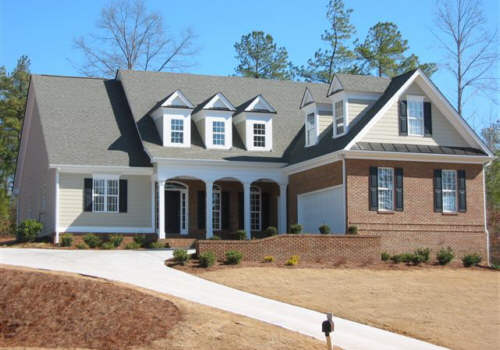Property Description
Honeycutt House Plan – Every neighborhood welcomes a home that brings the warmth and friendliness that the Honeycutt does with its brick and siding exterior. Thoughtful design details are apparent on the inside with functional amenities that make everyday living easier. Through the two-story foyer, the vaulted family room is found with a focal point fireplace and tall windows letting in natural light keeping the space bright and sunny. The vaulted keeping room and kitchen with a large island and double ovens take the work out of entertaining. The Master Suite is found on the left wing of this floor, and features a large private bath, generous walk-in closet and beautiful tray ceiling. Upstairs, two secondary bedrooms share a divided bath, while a loft and spacious bonus room are just across the hall.


 Purchase full plan from
Purchase full plan from 