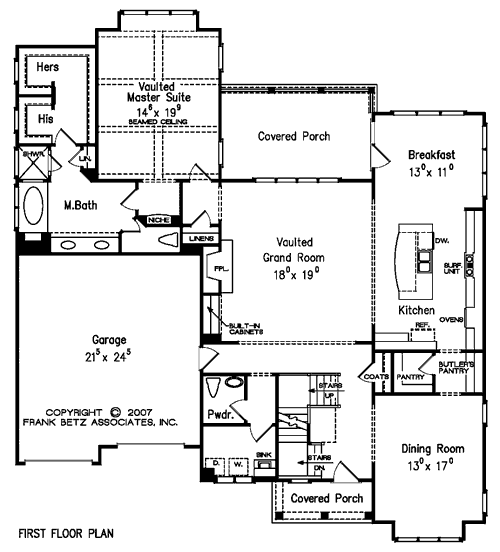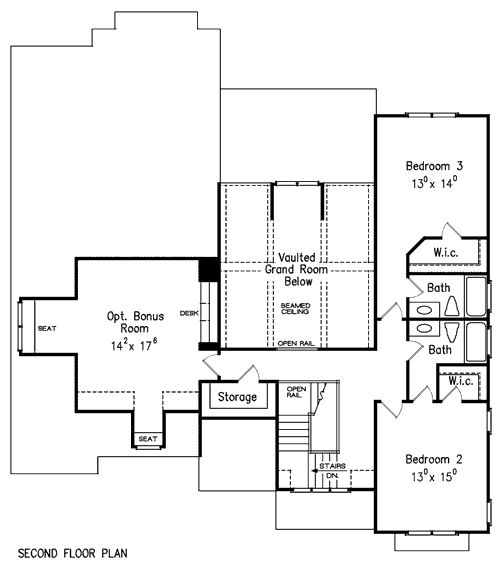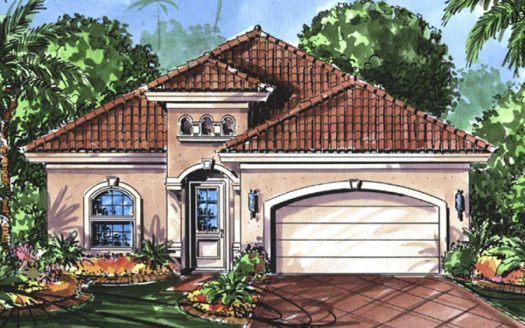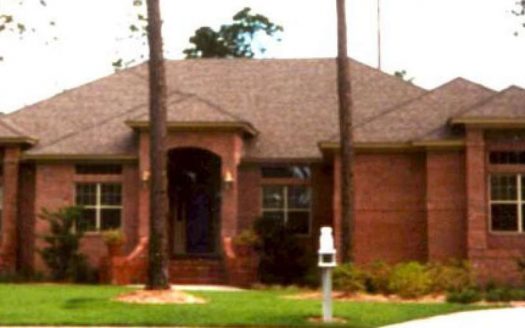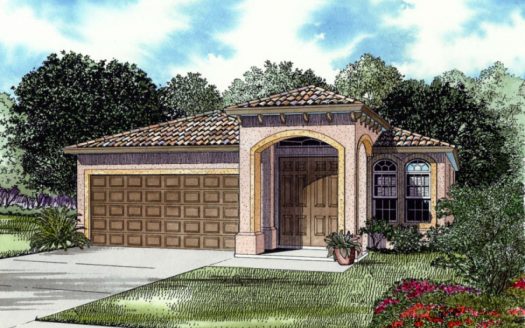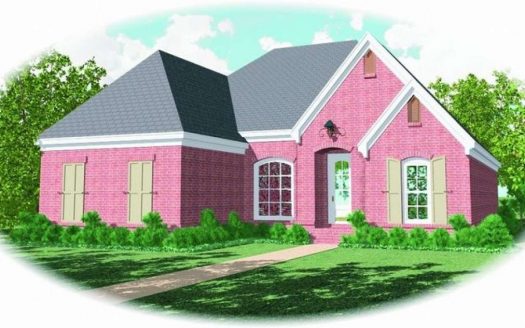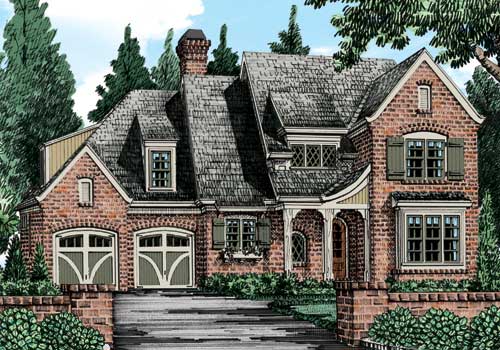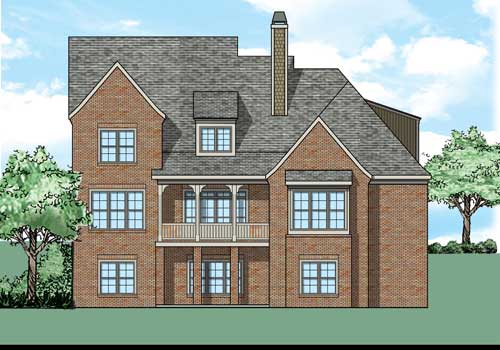Property Description
Spencers Mill House Plan – The Spencers Mill reminds one of an English cottage that has stood the test of time and generations of family members. The steep roof, shed dormers and the swoop of the porch roof are all common traits of the cottage style. Old World brick and multiple windows with board-and-batten shutters also define the style. The main floor focal point is the vaulted grand room with its warming fireplace and built-in cabinetry. The chef’s kitchen with a large island opens onto the grand room and breakfast space. The formal dining is adjacent to the foyer to greet dinner guests. The master suite is also located on the lower level and features a beamed ceiling and boxed window. The master bath has a double vanity and separate tub and shower. The master walk-in closet is separated into his-and-her areas. The upper level has overlooks from the staircase and balcony. The secondary bedrooms have private baths and walk-in closets. The bonus room features built-in cabinets for games, computer or homework. This space would be just right for a teen suite, or media center.


 Purchase full plan from
Purchase full plan from 