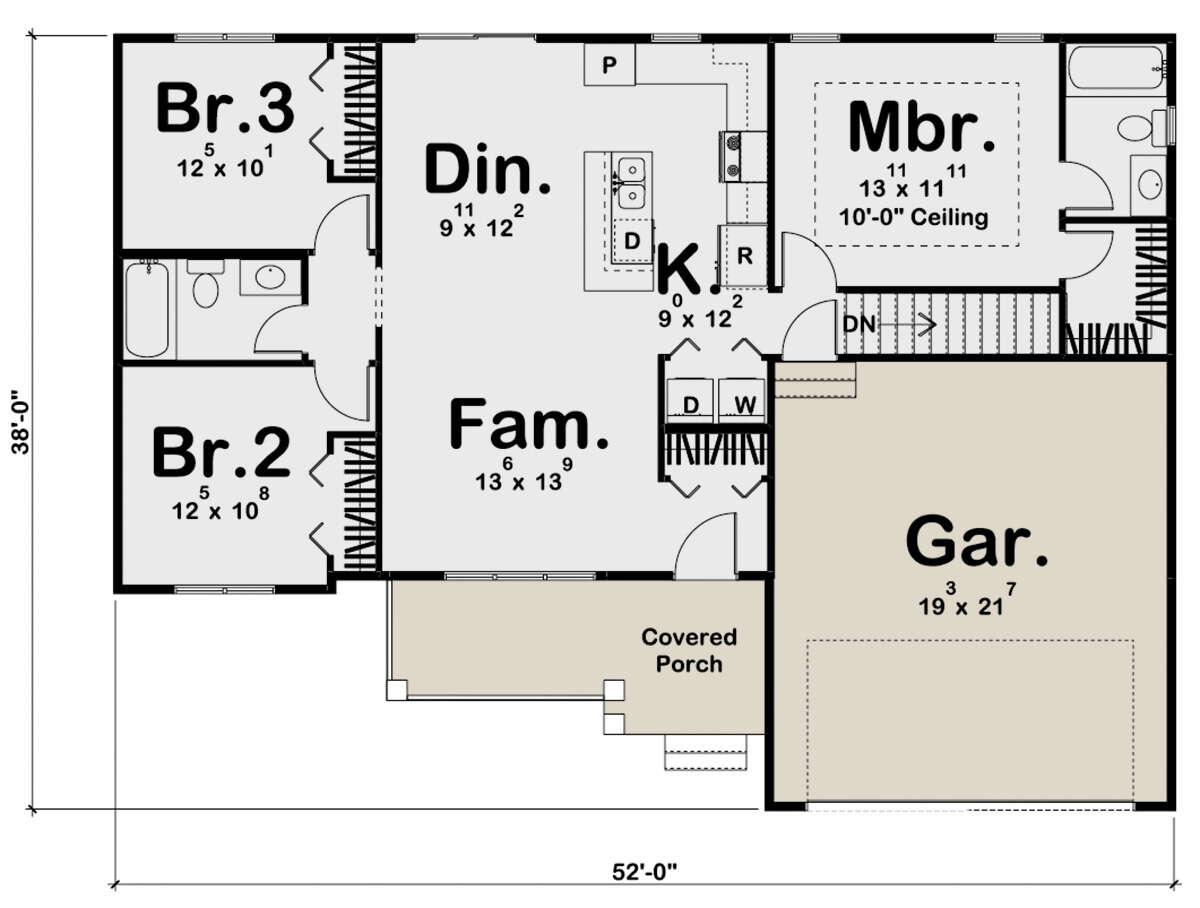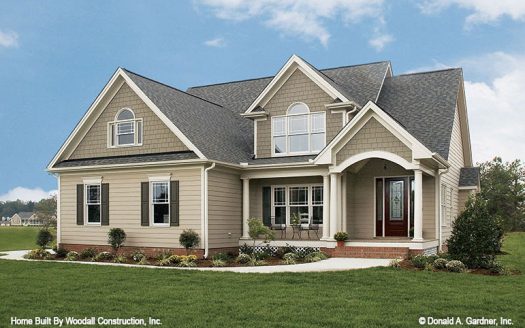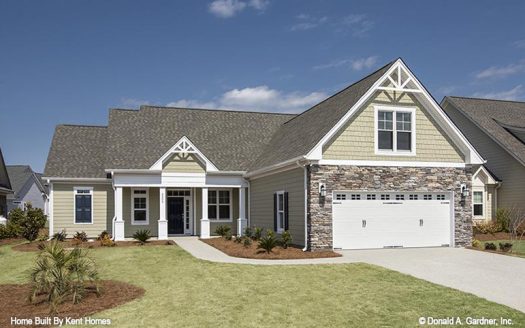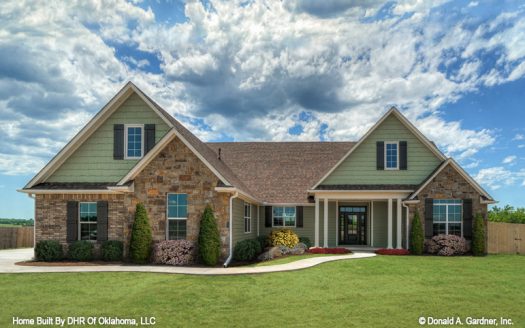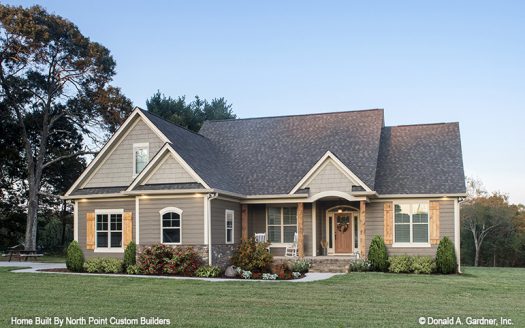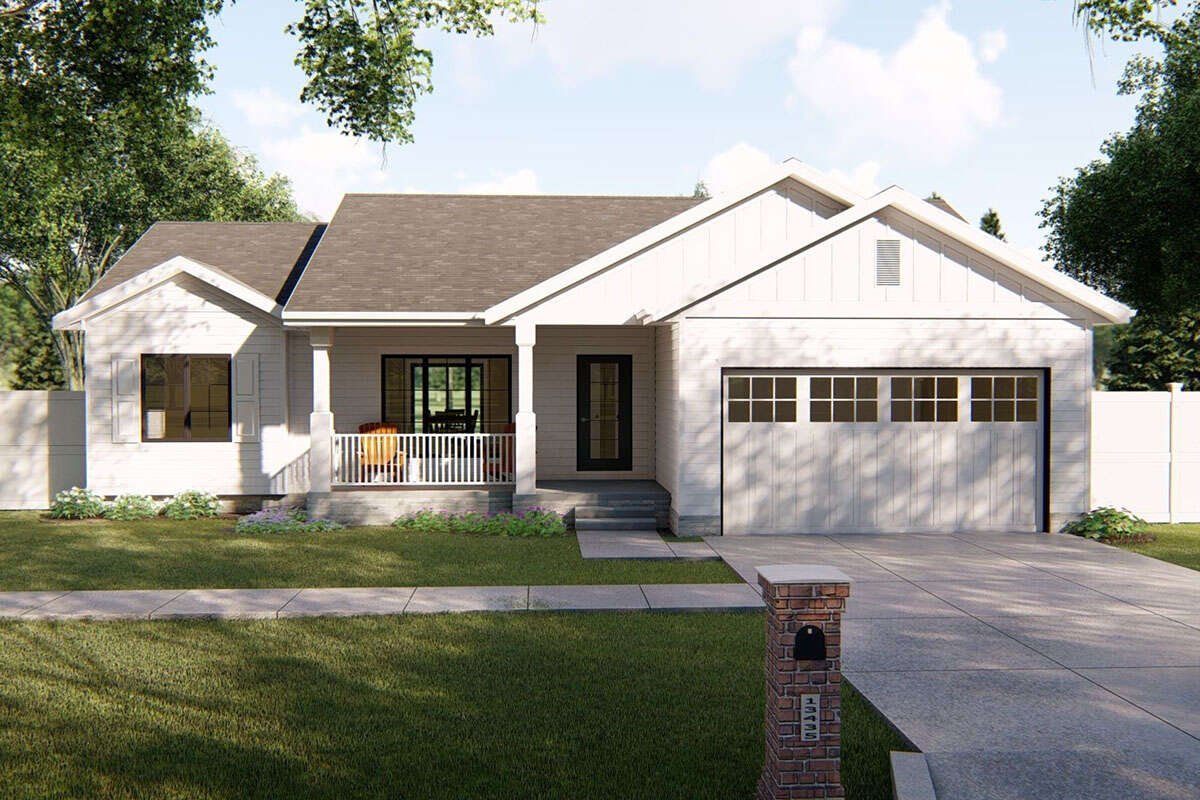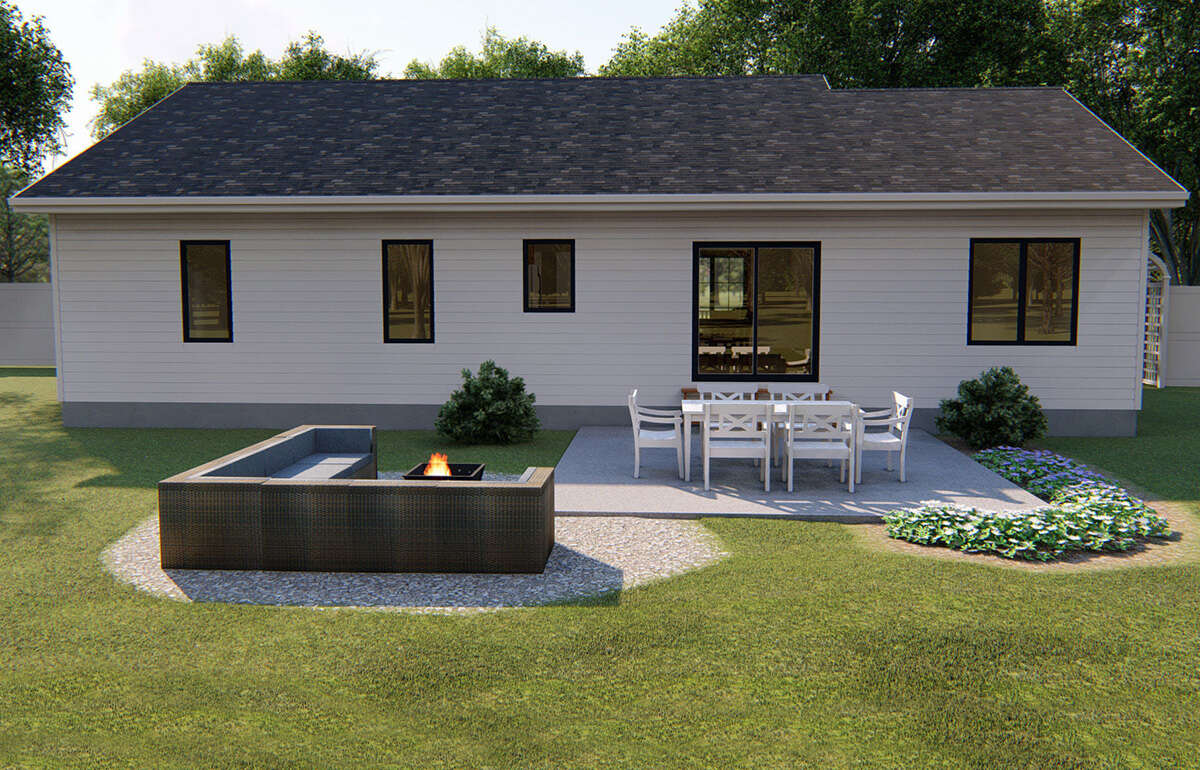Property Description
This 3 bedroom, 2 bathroom Craftsman house plan features 1,185 sq ft of living space. America’s Best House Plans offers high quality plans from professional architects and home designers across the country with a best price guarantee. Our extensive collection of house plans are suitable for all lifestyles and are easily viewed and readily available when you begin the process of building your dream home. All our house designs are easy to read, versatile and affordable with a seamless modification process available if your plans need to be changed to suit your lifestyle and personal choice.
Images copyrighted by the designer and used with permission from America’s Best House Plans. Photographs may reflect a homeowner modification.
Military Buyers—Attractive Financing and Builder Incentives May Apply
Property Id : 66474
Price: EST $ 268,172
Property Size: 1 185 ft2
Bedrooms: 3
Bathrooms: 2
Images copyrighted by the designer and used with permission from America's Best House Plans Inc. Photographs may reflect a homeowner modification. Military Buyers—Attractive Financing and Builder Incentives May Apply
Floor Plans
Listings in Same City
EST $ 477,525
Narrow house design with a front-entry garage Low-maintenance siding, a front-entry garage and architectural detail
[more]
Narrow house design with a front-entry garage Low-maintenance siding, a front-entry garage and architectural detail
[more]
EST $ 395,964
Stucco, stone, and cedar shakes create an interesting exterior for this attractive three bedroom bungalow. A cathed
[more]
Stucco, stone, and cedar shakes create an interesting exterior for this attractive three bedroom bungalow. A cathed
[more]
EST $ 423,515
Efficient and compact Craftsman Home Plan This one story Craftsman design is economical to build with its uncomplic
[more]
Efficient and compact Craftsman Home Plan This one story Craftsman design is economical to build with its uncomplic
[more]
EST $ 375,901
Small House Plan with a Craftsman Exterior Form and function blend wonderfully together in this Arts-and-Crafts sty
[more]
Small House Plan with a Craftsman Exterior Form and function blend wonderfully together in this Arts-and-Crafts sty
[more]


 Purchase full plan from
Purchase full plan from 
