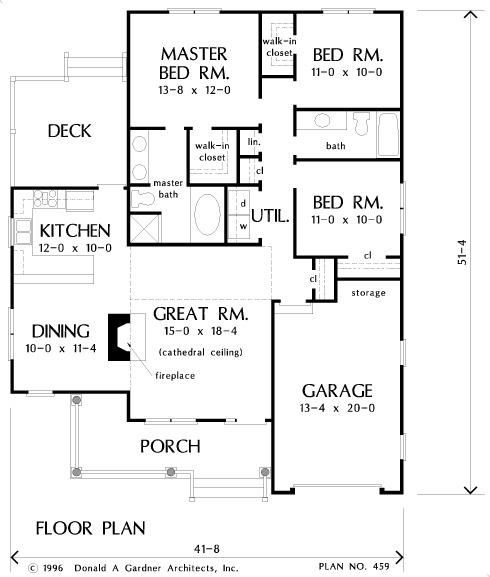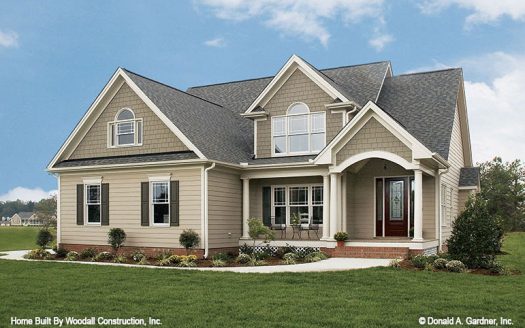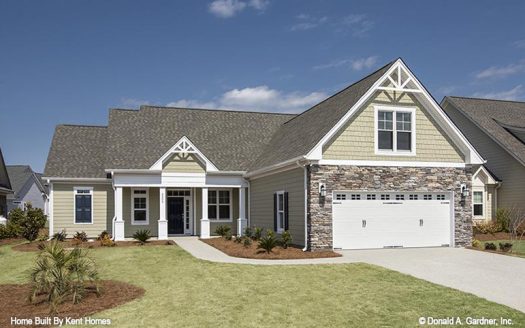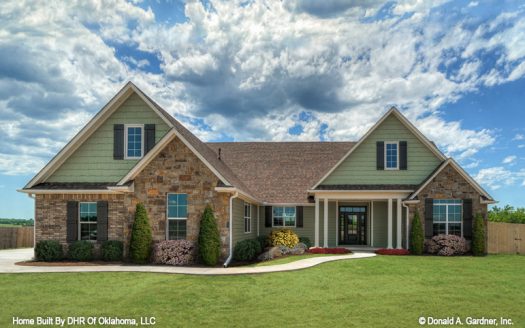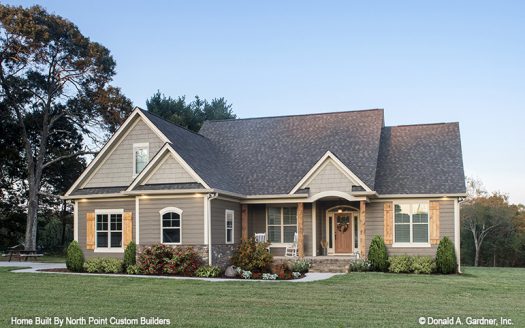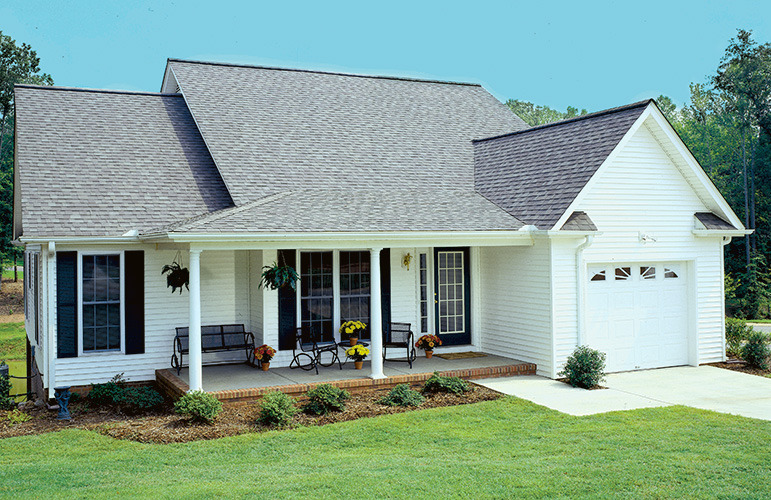Property Description
Narrow-lot house plan with a modest floor plan
Although this home fits neatly on a narrow lot, none of the special touches that make a house a home have been omitted from the plan. This economical home opens to a spacious great room, complete with cathedral ceiling, which receives a warm glow from a strategically placed fireplace. An efficient U-shaped kitchen is open to a well-planned dining area and has access to the rear deck, creating additional outdoor living space. The master bedroom includes a luxurious private bath, and two-family bedrooms share a second full bath.
Images copyrighted by the designer and used with permission from dongardner.com. Photographs may reflect a homeowner modification.
Military Buyers—Attractive Financing and Builder Incentives May Apply
Property Id : 66485
Price: EST $ 314,488
Property Size: 1 362 ft2
Bedrooms: 3
Bathrooms: 2
Images and designs copyrighted by the Donald A. Gardner Inc. Photographs may reflect a homeowner modification. Military Buyers—Attractive Financing and Builder Incentives May Apply
Floor Plans
Listings in Same City
EST $ 477,525
Narrow house design with a front-entry garage Low-maintenance siding, a front-entry garage and architectural detail
[more]
Narrow house design with a front-entry garage Low-maintenance siding, a front-entry garage and architectural detail
[more]
EST $ 395,964
Stucco, stone, and cedar shakes create an interesting exterior for this attractive three bedroom bungalow. A cathed
[more]
Stucco, stone, and cedar shakes create an interesting exterior for this attractive three bedroom bungalow. A cathed
[more]
EST $ 423,515
Efficient and compact Craftsman Home Plan This one story Craftsman design is economical to build with its uncomplic
[more]
Efficient and compact Craftsman Home Plan This one story Craftsman design is economical to build with its uncomplic
[more]
EST $ 375,901
Small House Plan with a Craftsman Exterior Form and function blend wonderfully together in this Arts-and-Crafts sty
[more]
Small House Plan with a Craftsman Exterior Form and function blend wonderfully together in this Arts-and-Crafts sty
[more]


 Purchase full plan from
Purchase full plan from 
