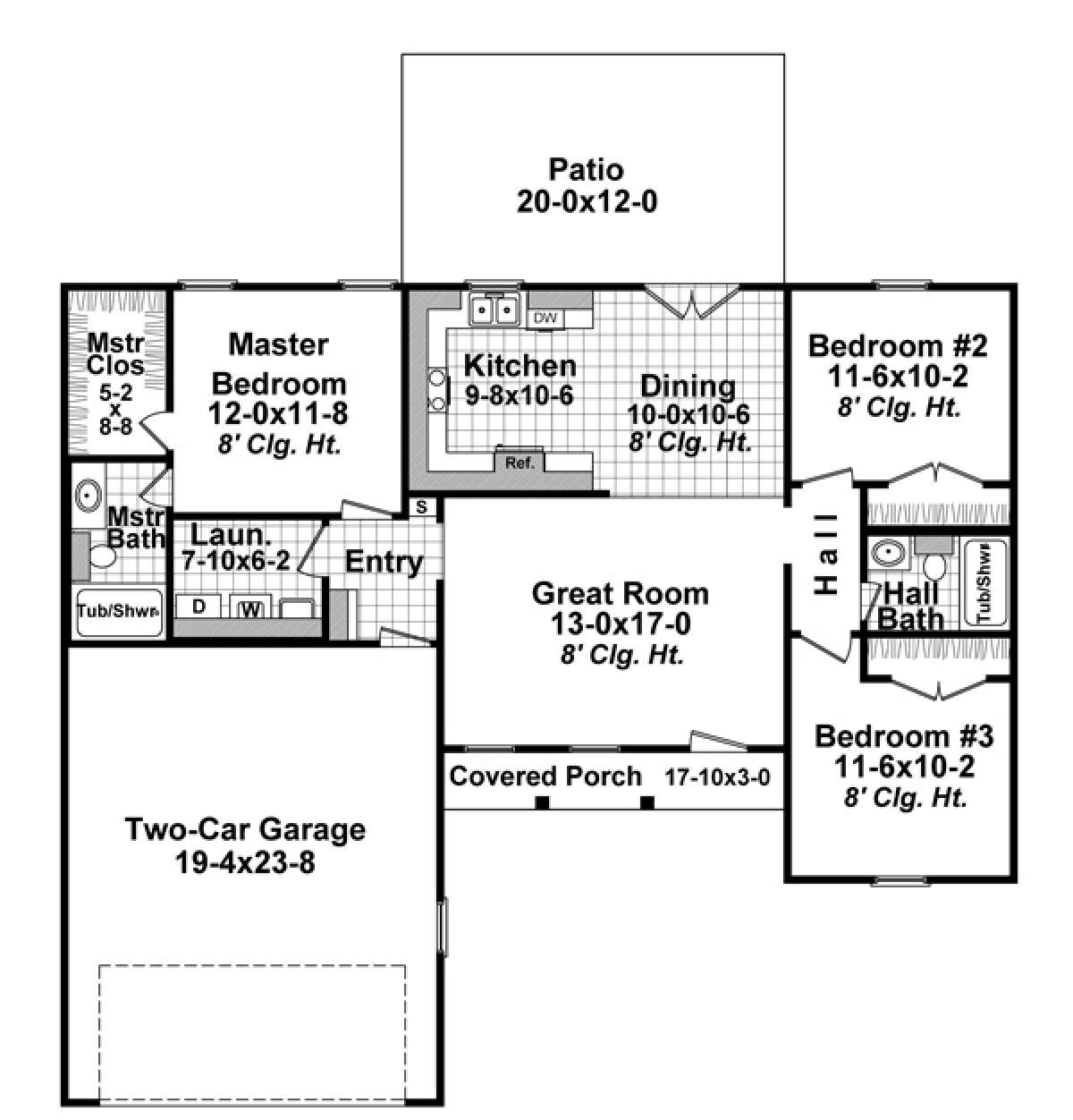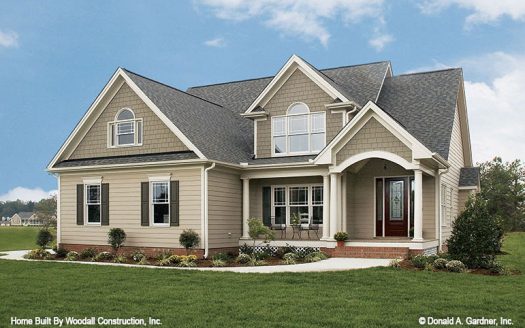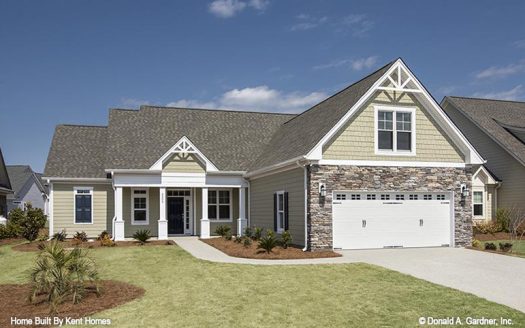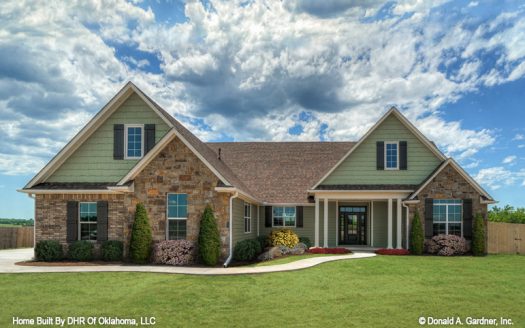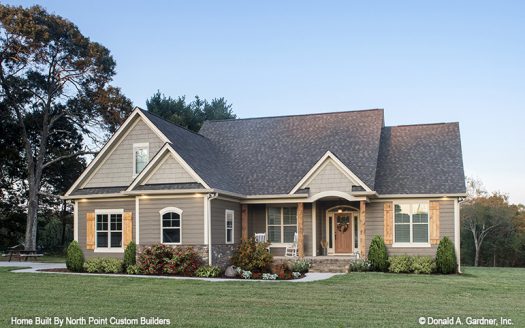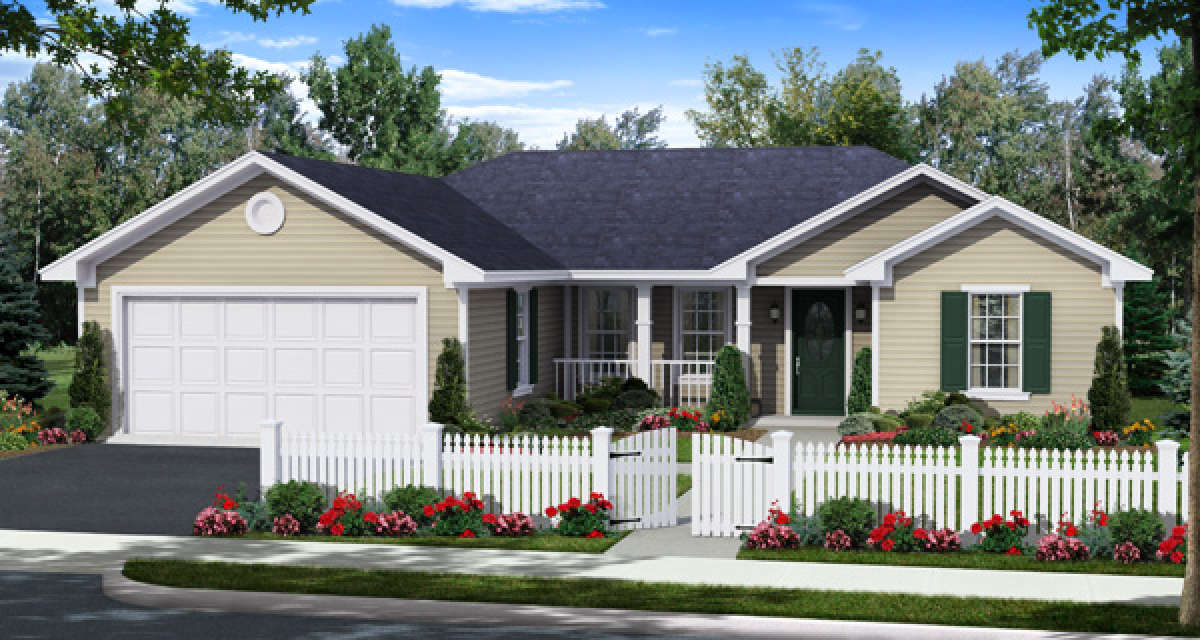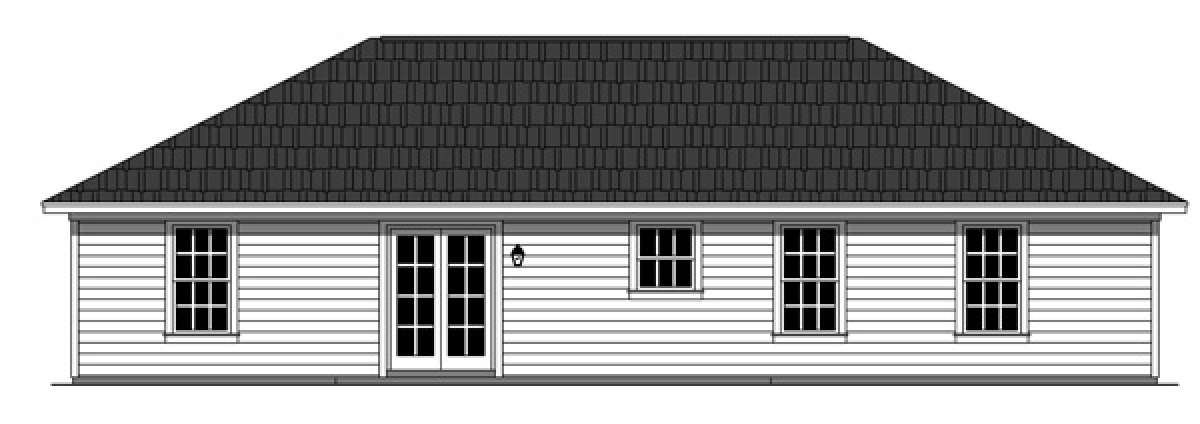Property Description
The layout of this home is streamlined and efficient. The 1200 square feet home is loaded with amenities and design function all on one level. It is a divided house plan with the master bedroom on one side of the home and two other bedrooms on the opposite side of the home. Between the bedrooms, you have an open design with a great room, dining room and kitchen. A covered porch entrance and back patio gives the home plenty of outdoor space as well. The two car garage with entry and laundry room completes the design package. This home is perfect for small families or empty nesters looking to downsize without giving up the conveniences we have all come to expect from our homes.
Images copyrighted by the designer and used with permission from America’s Best House Plans. Photographs may reflect a homeowner modification.
Military Buyers—Attractive Financing and Builder Incentives May Apply
Property Id : 66884
Price: EST $ 275,697
Property Size: 1 200 ft2
Bedrooms: 3
Bathrooms: 2
Images copyrighted by the designer and used with permission from America's Best House Plans Inc. Photographs may reflect a homeowner modification. Military Buyers—Attractive Financing and Builder Incentives May Apply
Floor Plans
BIO
Been Licensed Realtor since 2004 in Florida. Love selling New Construction. Also Licensed Realtor in Manitoba, Canada.
Listings in Same City
EST $ 477,525
Narrow house design with a front-entry garage Low-maintenance siding, a front-entry garage and architectural detail
[more]
Narrow house design with a front-entry garage Low-maintenance siding, a front-entry garage and architectural detail
[more]
EST $ 395,964
Stucco, stone, and cedar shakes create an interesting exterior for this attractive three bedroom bungalow. A cathed
[more]
Stucco, stone, and cedar shakes create an interesting exterior for this attractive three bedroom bungalow. A cathed
[more]
EST $ 423,515
Efficient and compact Craftsman Home Plan This one story Craftsman design is economical to build with its uncomplic
[more]
Efficient and compact Craftsman Home Plan This one story Craftsman design is economical to build with its uncomplic
[more]
EST $ 375,901
Small House Plan with a Craftsman Exterior Form and function blend wonderfully together in this Arts-and-Crafts sty
[more]
Small House Plan with a Craftsman Exterior Form and function blend wonderfully together in this Arts-and-Crafts sty
[more]


 Purchase full plan from
Purchase full plan from 
