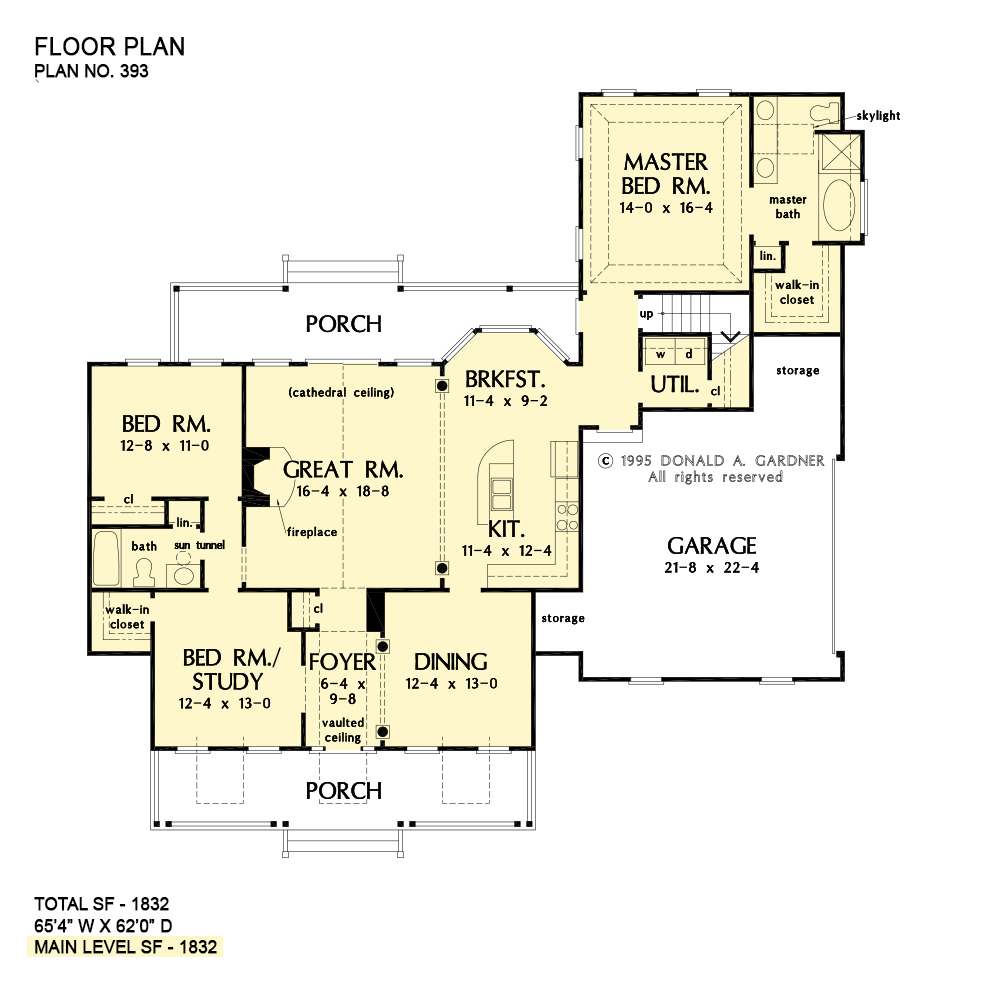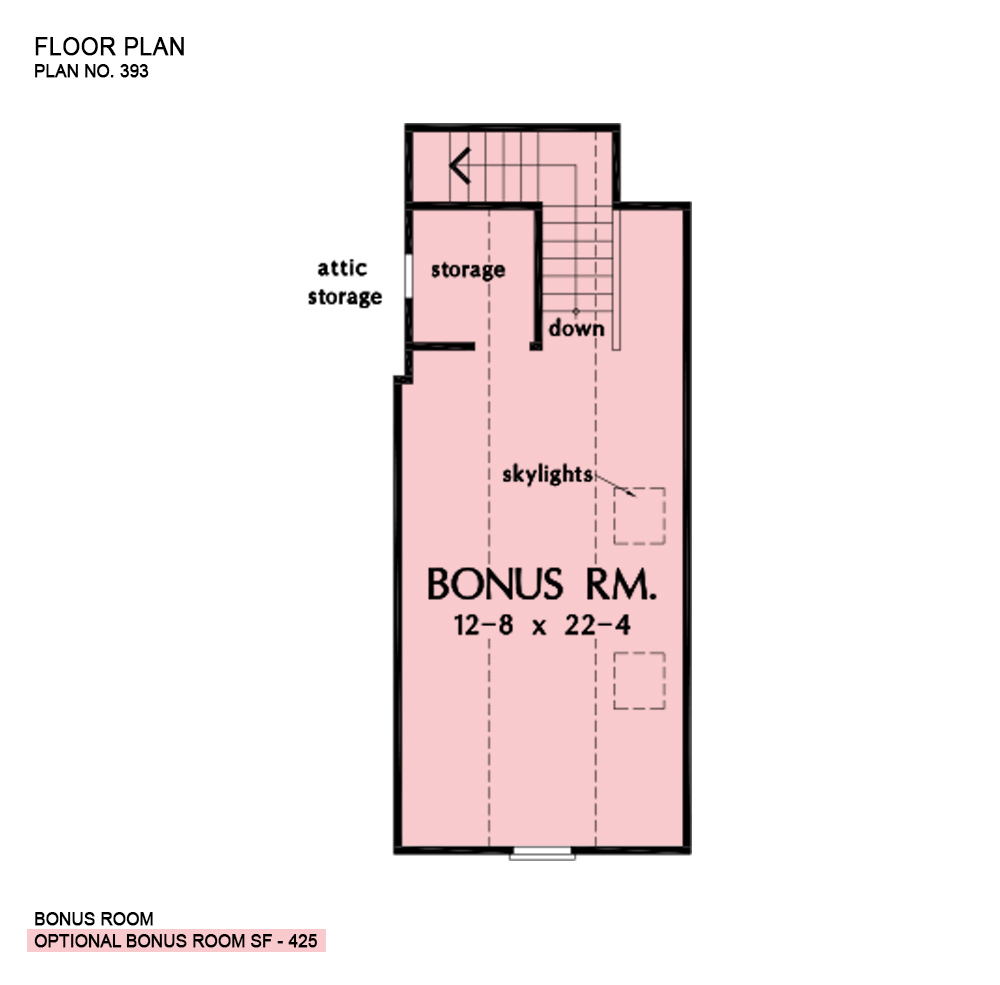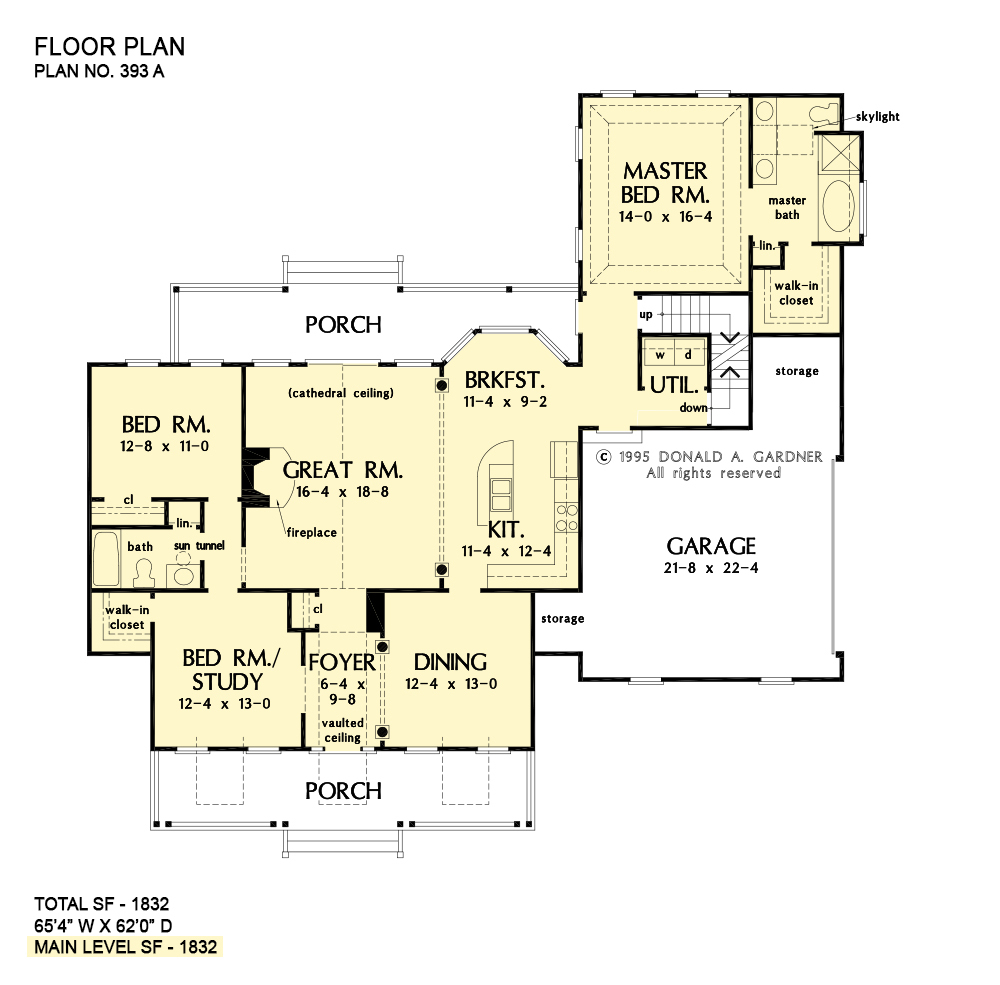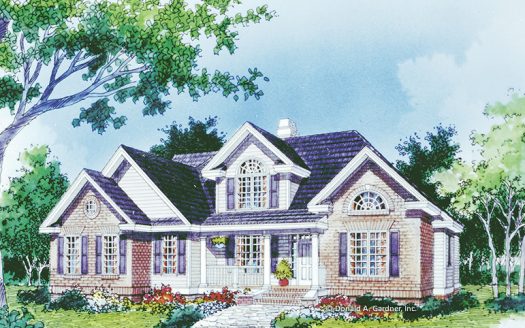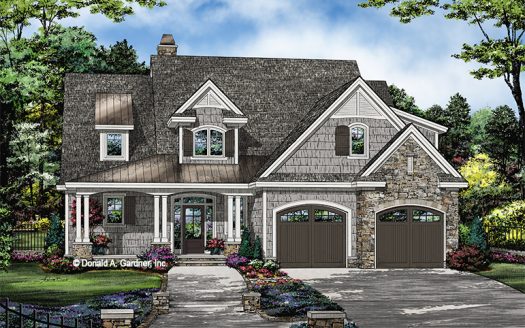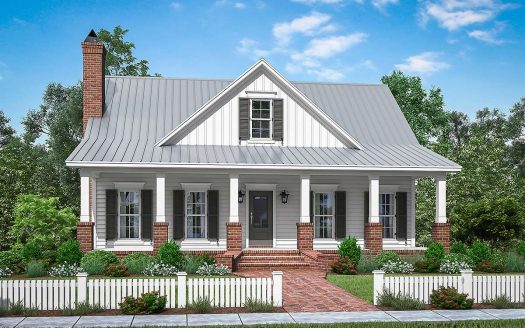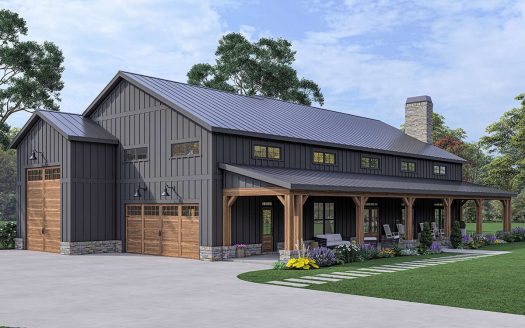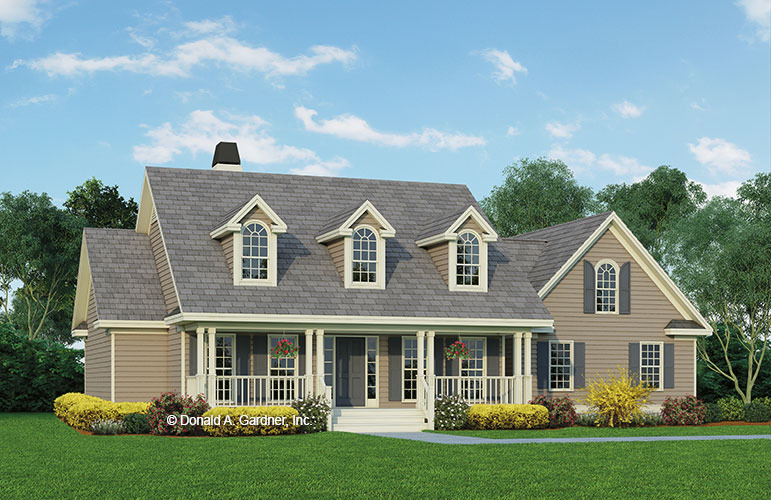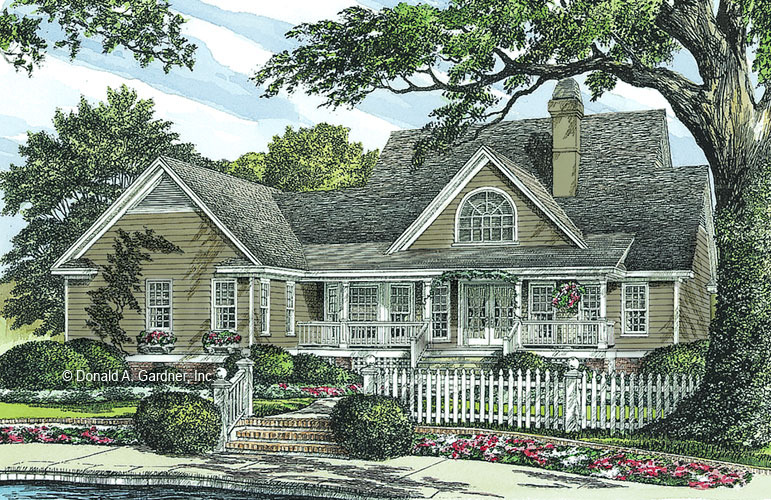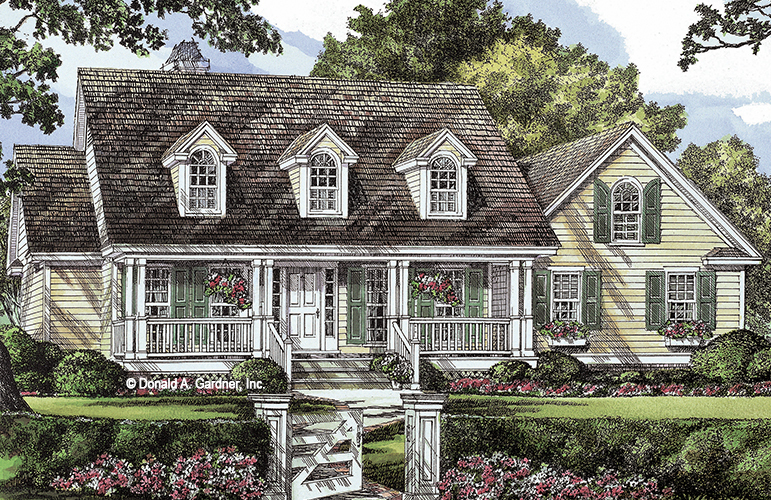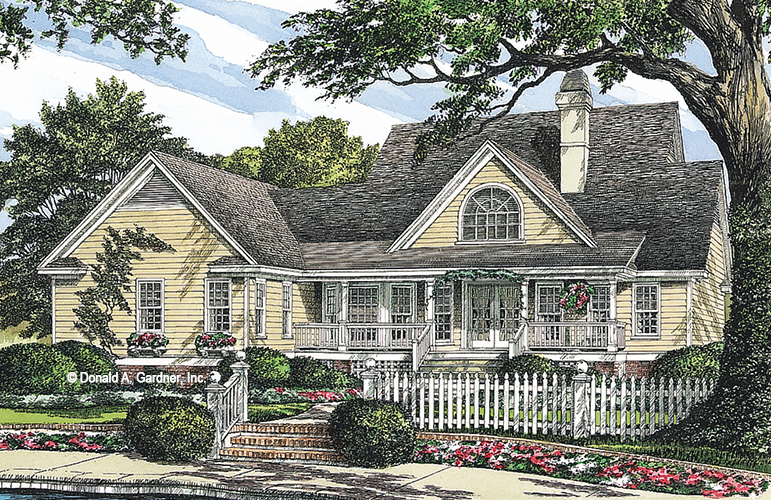Property Description
Country house plan with sprawling porches
Dual porches, gables, and circle-top windows give this house plan its special country charm. The foyer, expanded by a vaulted ceiling, introduces a formal colonnaded dining room. The open kitchen features columns and an island for easy entertaining. The vaulted great room is always bright with light from the circle-top clerestory. Extra room for growth is waiting in the skylit bonus room of this house plan. The front bedroom doubles as a study for versatility, while a tray ceiling adds volume to the private master suite featuring a skylit bath with garden tub, double bowl vanity, and both linen and walk-in closets.
Property Id : 34997
Price: EST $ 400,048
Property Size: 1 832 ft2
Bedrooms: 3
Bathrooms: 2
Images and designs copyrighted by the Donald A. Gardner Inc. Photographs may reflect a homeowner modification. Military Buyers—Attractive Financing and Builder Incentives May Apply
Floor Plans
Listings in Same City
EST $ 973,807
Arched windows, gables, and a covered front porch provide the perfect “welcome home” for this polished plan. Making
[more]
Arched windows, gables, and a covered front porch provide the perfect “welcome home” for this polished plan. Making
[more]
EST $ 984,789
Room To Grow This narrow cottage, with front-entry garage, opens to a surprisingly spacious floor plan to make an i
[more]
Room To Grow This narrow cottage, with front-entry garage, opens to a surprisingly spacious floor plan to make an i
[more]
EST $ 955,512
This 4 bedroom, 3 bathroom Farmhouse house plan features 2,533 sq ft of living space. America’s Best House Pl
[more]
This 4 bedroom, 3 bathroom Farmhouse house plan features 2,533 sq ft of living space. America’s Best House Pl
[more]
EST $ 1,171,531
Outstanding architectural design features are found on the exterior and interior of this Barndominium house design.
[more]
Outstanding architectural design features are found on the exterior and interior of this Barndominium house design.
[more]


 Purchase full plan from
Purchase full plan from 
