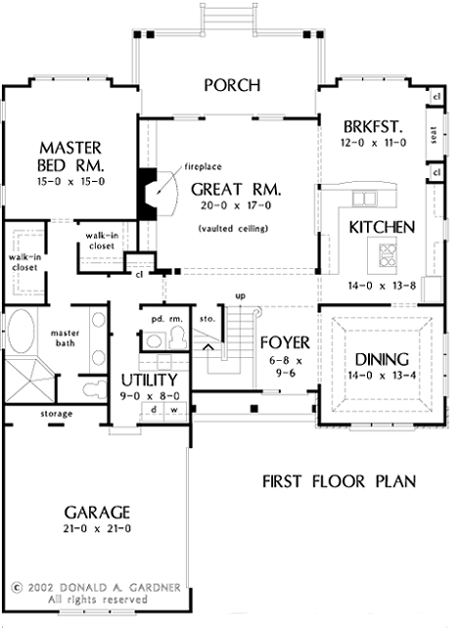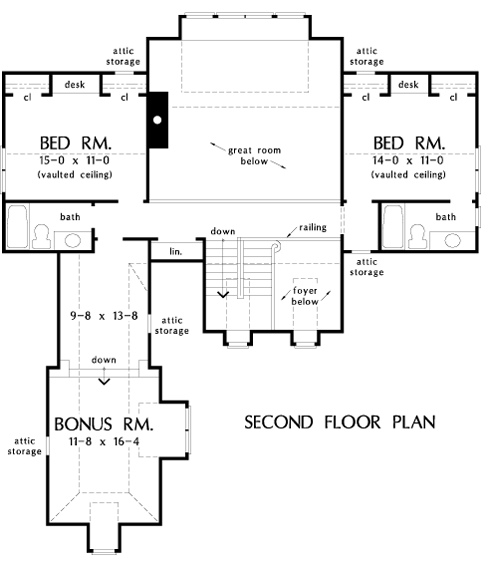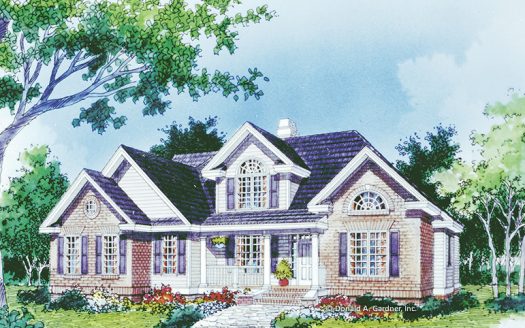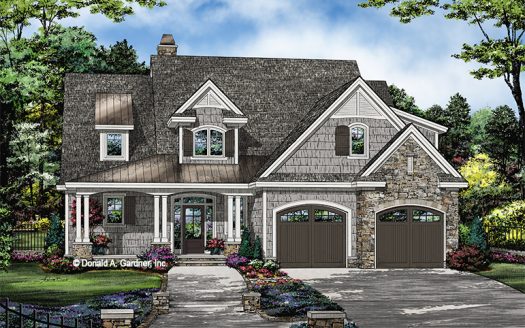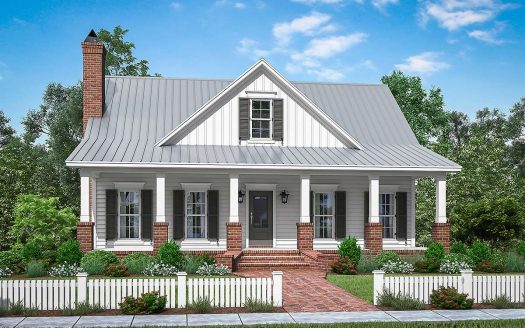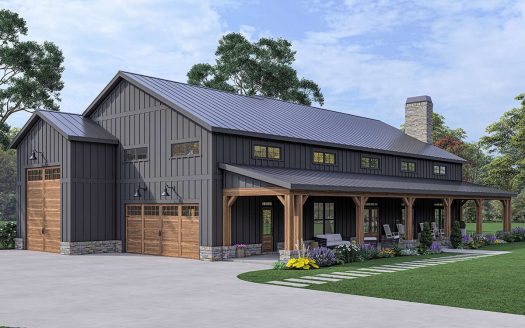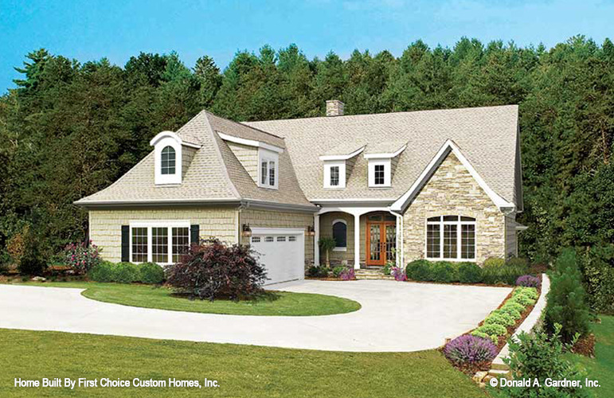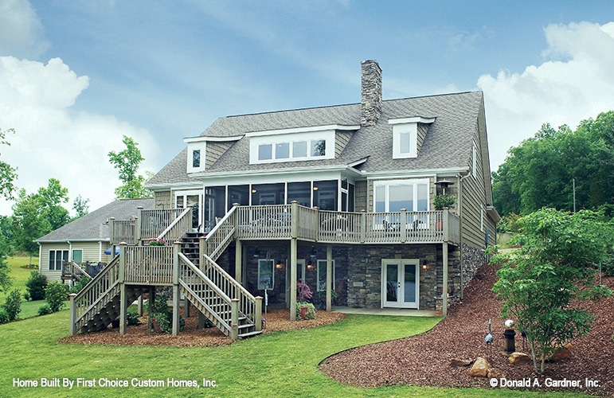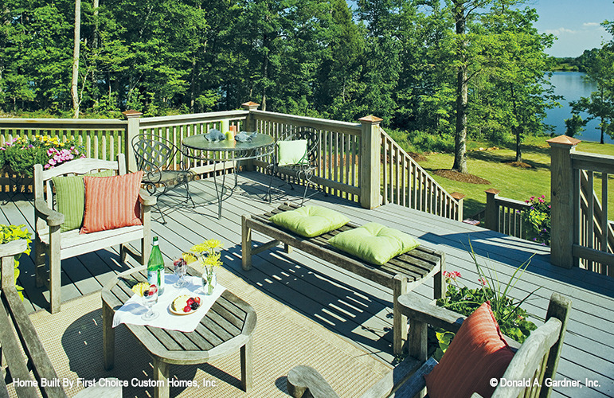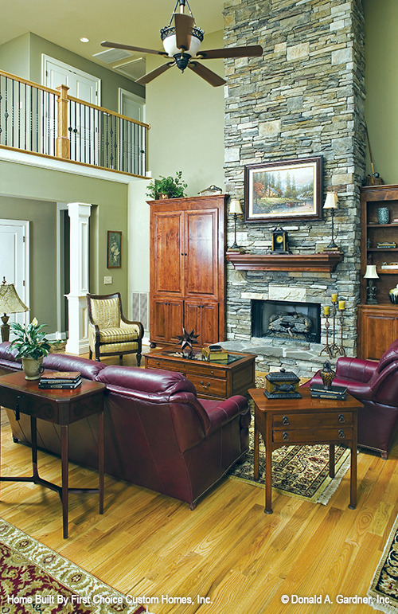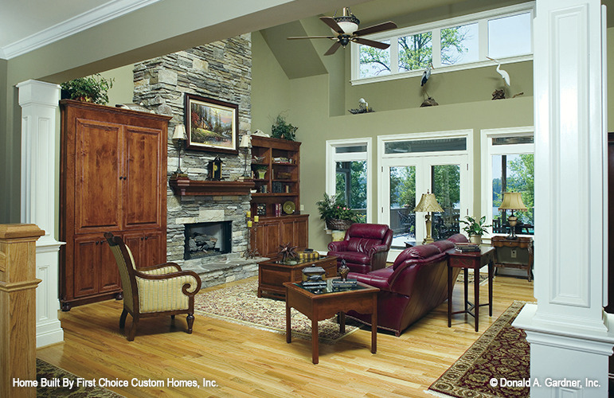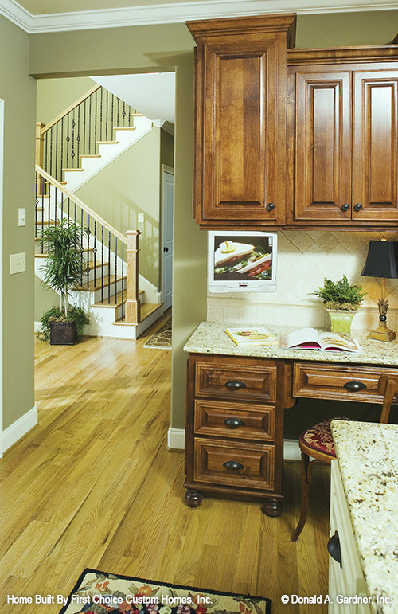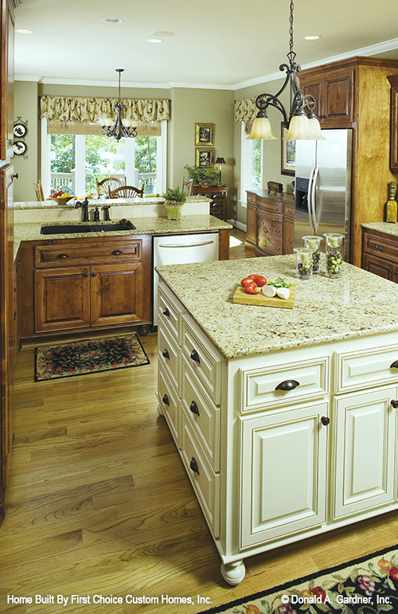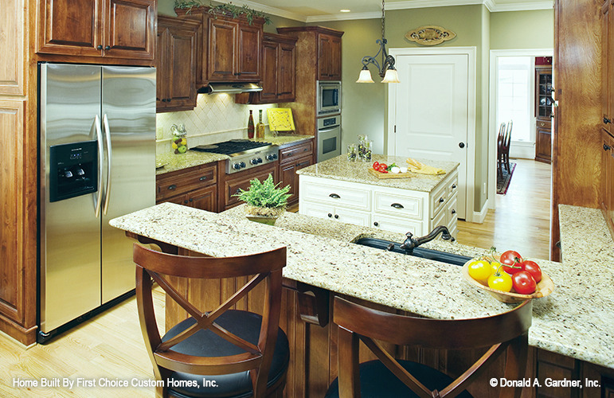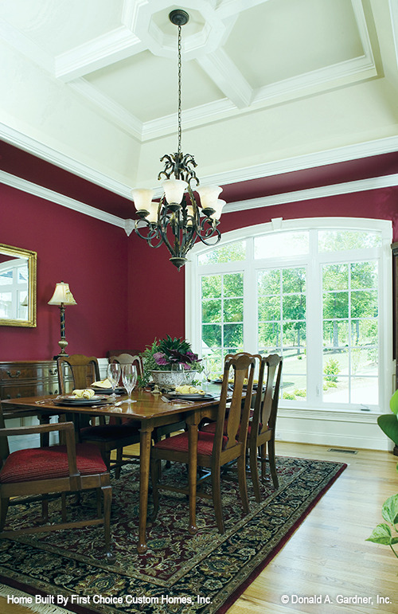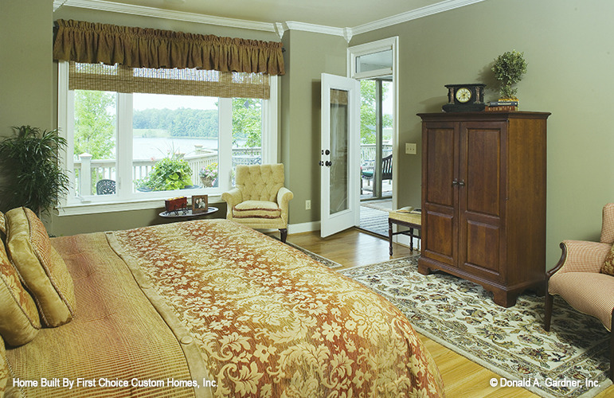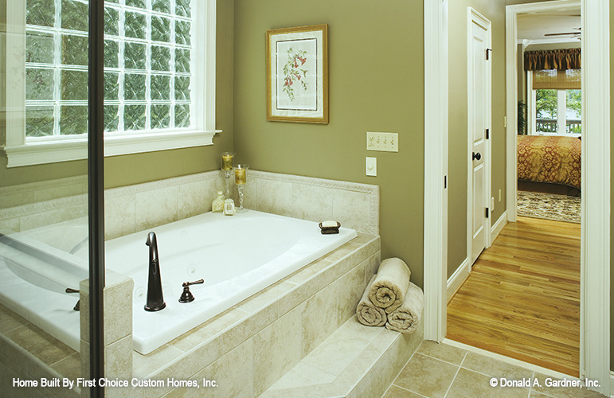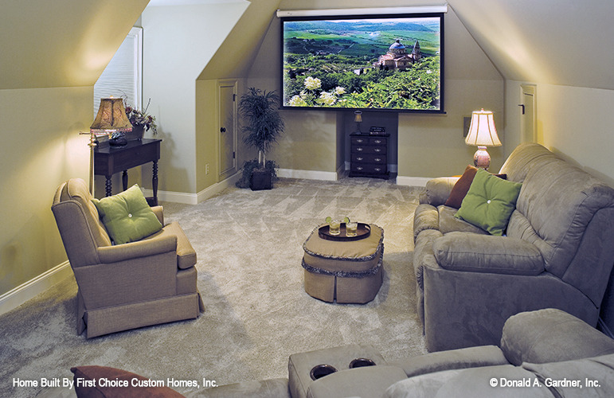See all 11 photos
Property Description
Two-story English cottage house plan
With Old World charm, this house plan features stone and cedar shake with stylish dormers. Inside, the gathering rooms are open to each other, individually distinguished by columns and ceiling treatments. The breakfast nook includes two pantries, and a cook-top island completes the kitchen. Upstairs, a bonus room awaits expansion.
Property Id : 35005
Price: EST $ 497,316
Property Size: 2 515 ft2
Bedrooms: 3
Bathrooms: 3.5
Images and designs copyrighted by the Donald A. Gardner Inc. Photographs may reflect a homeowner modification. Military Buyers—Attractive Financing and Builder Incentives May Apply
Floor Plans
Listings in Same City
The Stoneboro – 900 Bemis
EST $ 973,807
Arched windows, gables, and a covered front porch provide the perfect “welcome home” for this polished plan. Making [more]
Arched windows, gables, and a covered front porch provide the perfect “welcome home” for this polished plan. Making [more]
The Everett – 900 Bemis
EST $ 984,789
Room To Grow This narrow cottage, with front-entry garage, opens to a surprisingly spacious floor plan to make an i [more]
Room To Grow This narrow cottage, with front-entry garage, opens to a surprisingly spacious floor plan to make an i [more]
PLAN 041-00200 – 900 Bemis
EST $ 955,512
This 4 bedroom, 3 bathroom Farmhouse house plan features 2,533 sq ft of living space. America’s Best House Pl [more]
This 4 bedroom, 3 bathroom Farmhouse house plan features 2,533 sq ft of living space. America’s Best House Pl [more]
PLAN 009-00327 – 1s731 Route 53
EST $ 1,171,531
Outstanding architectural design features are found on the exterior and interior of this Barndominium house design. [more]
Outstanding architectural design features are found on the exterior and interior of this Barndominium house design. [more]


 Purchase full plan from
Purchase full plan from 
