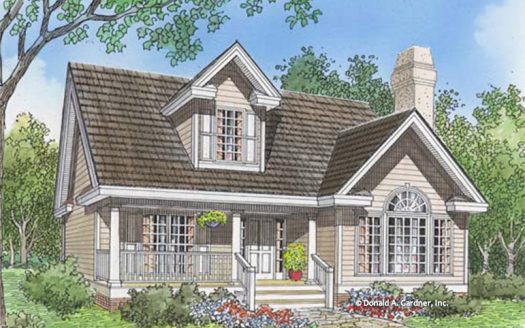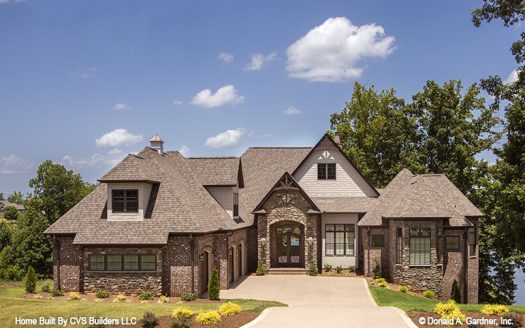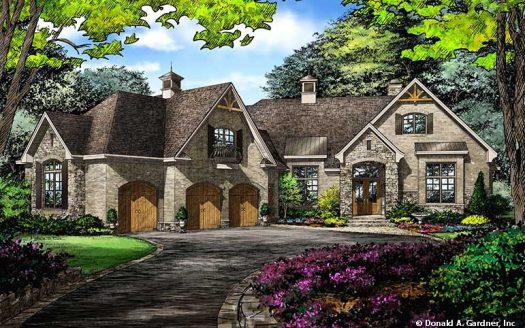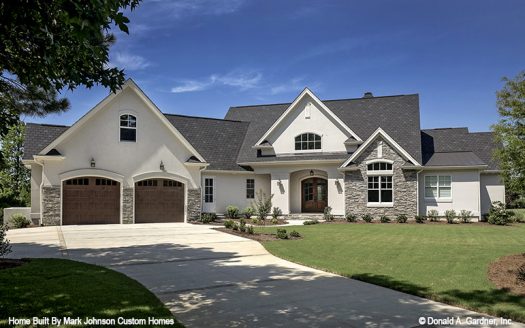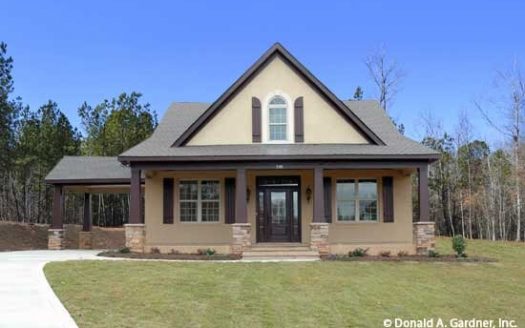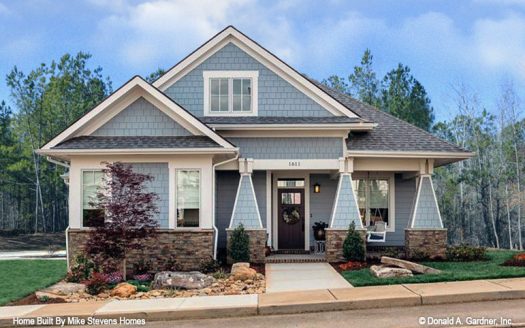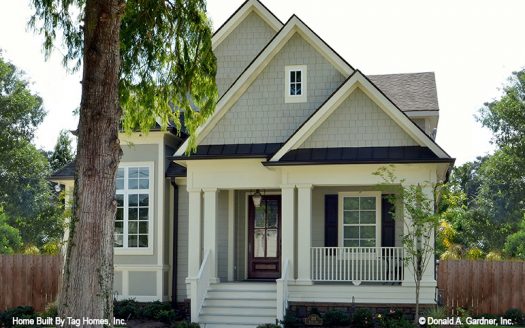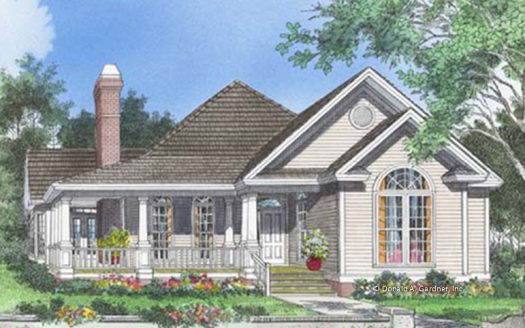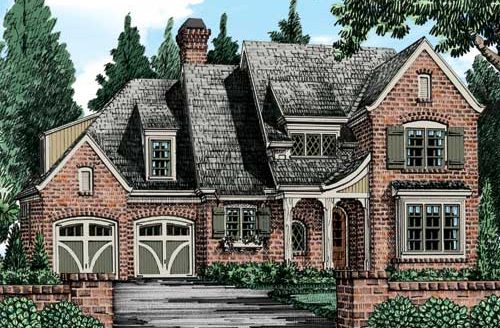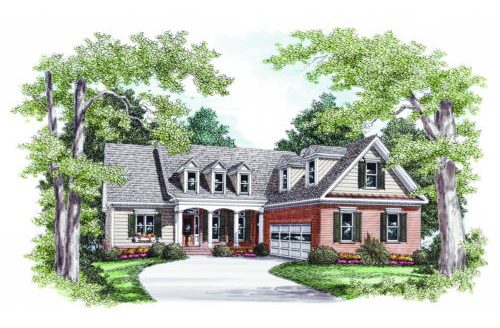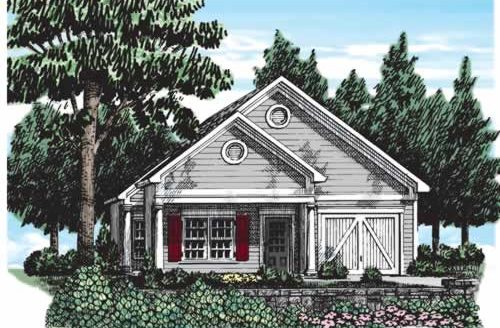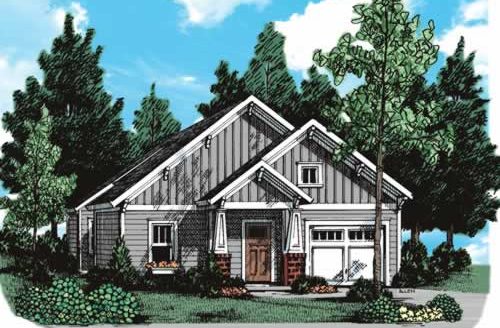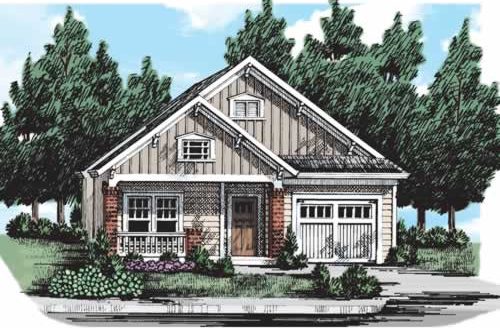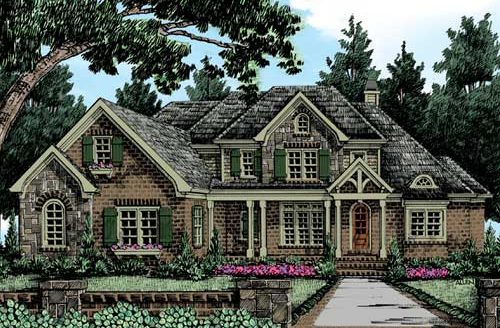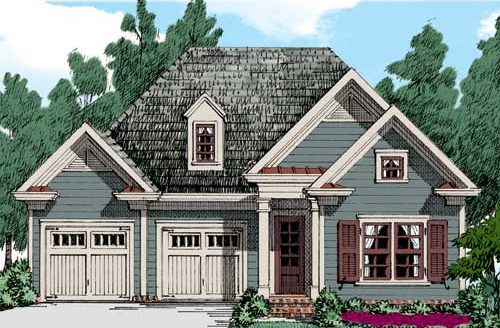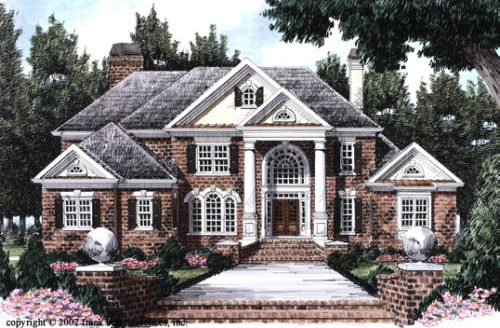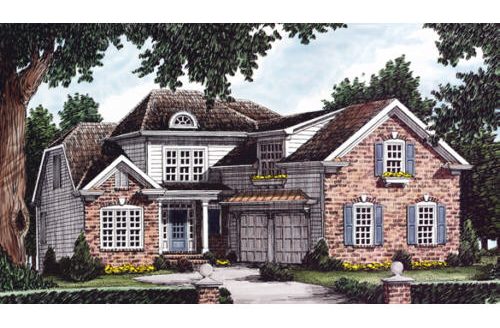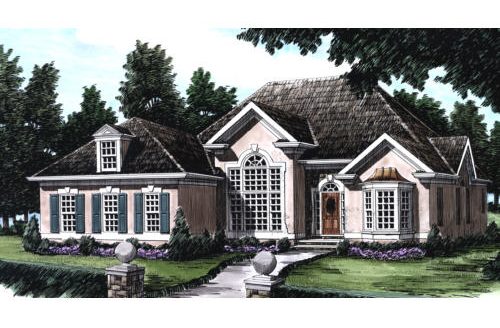All Actions
All Types
ELMHURST
All Areas
All Counties/States
click to enable zoom
searching...
We didn't find any results
open map
View
Roadmap
Satellite
Hybrid
Terrain
My Location
Fullscreen
Prev
Next
Default
- Price High to Low
- Price Low to High
- Newest first
- Oldest first
- Bedrooms High to Low
- Bedrooms Low to high
- Bathrooms High to Low
- Bathrooms Low to high
- Default
Properties listed in ELMHURST
The Ladson – 271 Oak Street
EST $ 283,127
A splendid palladian window, a gabled dormer, and a cozy front porch provide ample curb appeal for this lovely home [more]
A splendid palladian window, a gabled dormer, and a cozy front porch provide ample curb appeal for this lovely home [more]
The Park Ridge – 271 Oak Street
EST $ 296,499
This compact two bedroom bungalow features a welcoming front porch with dramatic cedar and stone columns and plenty [more]
This compact two bedroom bungalow features a welcoming front porch with dramatic cedar and stone columns and plenty [more]
The Whitley – 461 Elm Park Avenue
EST $ 374,979
Double gables, a cozy front porch, and arched windows create charm and style for this narrow lot home. A vaulted ce [more]
Double gables, a cozy front porch, and arched windows create charm and style for this narrow lot home. A vaulted ce [more]
Ellington Ridge – 461 Elm Park Avenue
EST $ 537,439
Ellington Ridge House Plan – Fieldstone and board-and-batten siding are the materials of choice for the Ellin [more]
Ellington Ridge House Plan – Fieldstone and board-and-batten siding are the materials of choice for the Ellin [more]
The Monarch Manor – 601 Saint Charles ...
EST $ 557,600
A hint of Tudor flair adorns the exterior of this hillside walkout estate home plan, most visibly in the stucco and [more]
A hint of Tudor flair adorns the exterior of this hillside walkout estate home plan, most visibly in the stucco and [more]
The Bartlett – 601 Saint Charles Road
EST $ 716,637
Stately European Design This thoughtful European design is angled with stone, arches, and decorative cupolas. The f [more]
Stately European Design This thoughtful European design is angled with stone, arches, and decorative cupolas. The f [more]
The Hartwell – 601 Saint Charles Road
EST $ 633,649
Rustic ranch house plan: The Hartwell Stone and siding create a striking facade to this ranch house plan, and an ar [more]
Rustic ranch house plan: The Hartwell Stone and siding create a striking facade to this ranch house plan, and an ar [more]
The Urbandale – 650 Babcock Avenue
EST $ 365,783
Perfect for rectangular lots, this plan combines simplistic needs with exciting extras. The porte-cochere and garag [more]
Perfect for rectangular lots, this plan combines simplistic needs with exciting extras. The porte-cochere and garag [more]
The Park Ridge – 650 Babcock Avenue
EST $ 342,706
This compact two bedroom bungalow features a welcoming front porch with dramatic cedar and stone columns and plenty [more]
This compact two bedroom bungalow features a welcoming front porch with dramatic cedar and stone columns and plenty [more]
The Merrill – 650 Babcock Avenue
EST $ 542,881
Two-story bungalow for a narrow lot Charming yet spacious, this home boasts over 2600 square feet and lives much la [more]
Two-story bungalow for a narrow lot Charming yet spacious, this home boasts over 2600 square feet and lives much la [more]
The Haversham – 470 Berkley Avenue
EST $ 26,922
Attention to detail and thorough planning with the garage at the rear make this floor plan the ultimate home for na [more]
Attention to detail and thorough planning with the garage at the rear make this floor plan the ultimate home for na [more]
Spencers Mill – 470 Berkley Avenue
EST $ 552,240
Spencers Mill House Plan – The Spencers Mill reminds one of an English cottage that has stood the test of tim [more]
Spencers Mill House Plan – The Spencers Mill reminds one of an English cottage that has stood the test of tim [more]
Honeycutt – 470 Berkley Avenue
EST $ 582,401
Honeycutt House Plan – Every neighborhood welcomes a home that brings the warmth and friendliness that the Ho [more]
Honeycutt House Plan – Every neighborhood welcomes a home that brings the warmth and friendliness that the Ho [more]
Peyton – 521 3rd Street
EST $ 282,474
Peyton House Plan – Board-and-batten siding and tapered architectural columns give Craftsman style touches to [more]
Peyton House Plan – Board-and-batten siding and tapered architectural columns give Craftsman style touches to [more]
Chappell – 521 3rd Street
EST $ 301,835
Chappell House Plan – Classic brick columns accent Craftsman style touches to create a friendly façade on the [more]
Chappell House Plan – Classic brick columns accent Craftsman style touches to create a friendly façade on the [more]
Clarendon – 485 2nd Street
EST $ 813,671
Clarendon House Plan – Soaring white columns against striking red brick create a time-honored façade that tak [more]
Clarendon House Plan – Soaring white columns against striking red brick create a time-honored façade that tak [more]
Neville – 439 Parkside Avenue
Neville House Plan – This European design boasts a layout perfect for a narrow lot. A covered front porch wel [more]
Neville House Plan – This European design boasts a layout perfect for a narrow lot. A covered front porch wel [more]
Contact Us
Use the form below to contact us!


