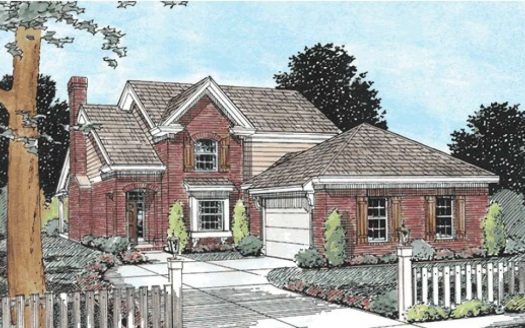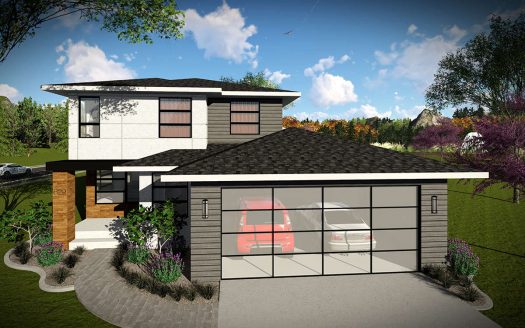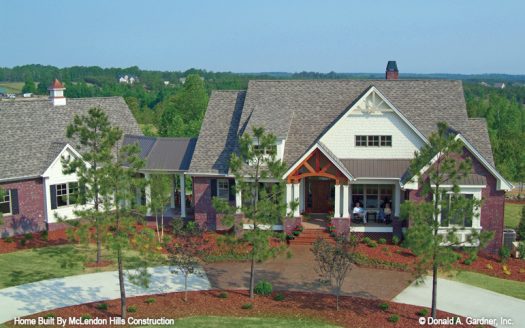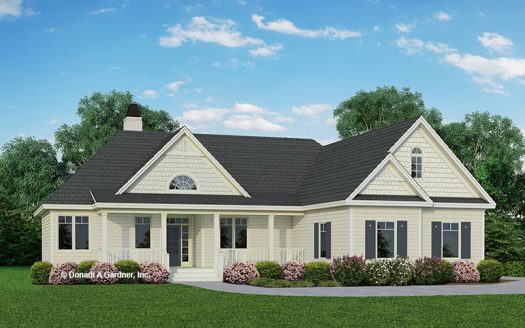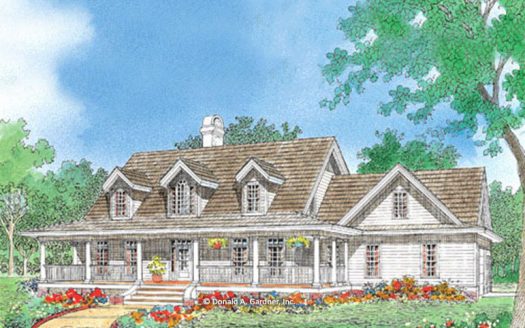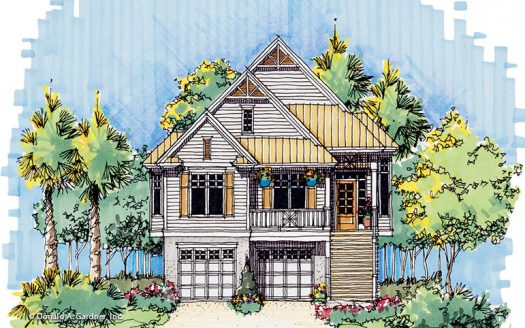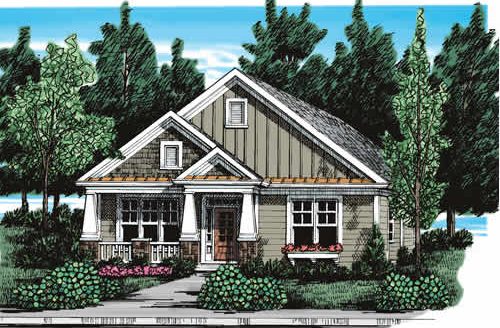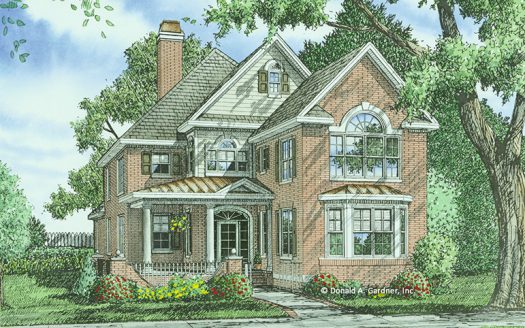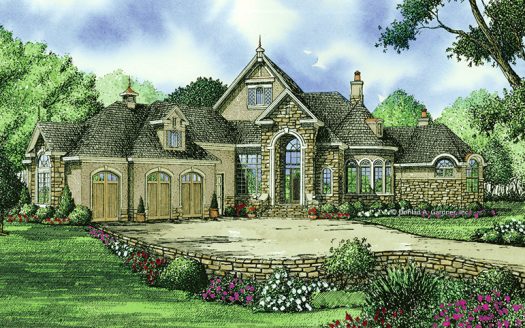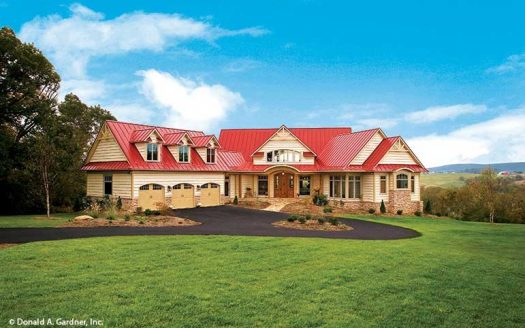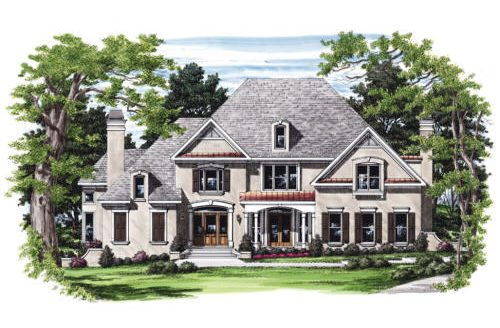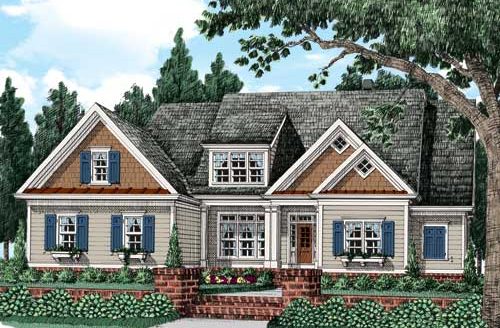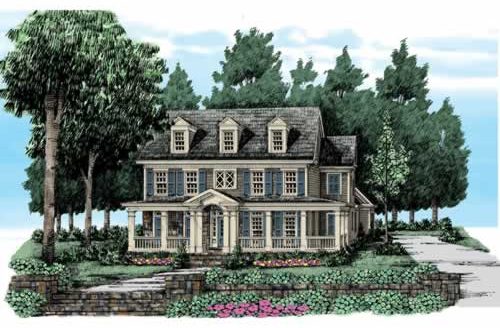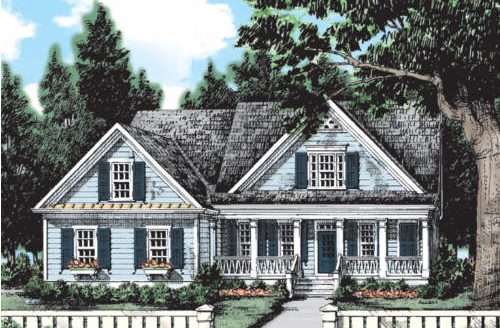All Actions
All Types
DOWNERS GROVE
All Areas
All Counties/States
click to enable zoom
searching...
We didn't find any results
open map
View
Roadmap
Satellite
Hybrid
Terrain
My Location
Fullscreen
Prev
Next
Default
- Price High to Low
- Price Low to High
- Newest first
- Oldest first
- Bedrooms High to Low
- Bedrooms Low to high
- Bathrooms High to Low
- Bathrooms Low to high
- Default
Properties listed in DOWNERS GROVE
PLAN 963-00310 – 5618 Belmont Road
EST $ 527,395
This 3 bedroom, 2 bathroom Ranch house plan features 2,070 sq ft of living space. America’s Best House Plans [more]
This 3 bedroom, 2 bathroom Ranch house plan features 2,070 sq ft of living space. America’s Best House Plans [more]
PLAN 402-01593 – 5304 Benton Avenue
EST $ 614,594
This 2 bedroom, 2 bathroom Ranch house plan features 1,327 sq ft of living space. America’s Best House Plans [more]
This 2 bedroom, 2 bathroom Ranch house plan features 1,327 sq ft of living space. America’s Best House Plans [more]
PLAN 034-01229 – 5304 Benton Avenue
EST $ 635,294
This 2 bedroom, 2 bathroom Modern Farmhouse house plan features 1,441 sq ft of living space. America’s Best H [more]
This 2 bedroom, 2 bathroom Modern Farmhouse house plan features 1,441 sq ft of living space. America’s Best H [more]
The Grafton – 5304 Benton Avenue
EST $ 621,505
A simple footprint and modest square footage make this narrow design affordable, while a stunning arched picture wi [more]
A simple footprint and modest square footage make this narrow design affordable, while a stunning arched picture wi [more]
PLAN 402-00902 – 0 55th Street
EST $ 375,901
This 4 bedroom, 2 bathroom Narrow Lot house plan features 1,901 sq ft of living space. America’s Best House P [more]
This 4 bedroom, 2 bathroom Narrow Lot house plan features 1,901 sq ft of living space. America’s Best House P [more]
PLAN 4848-00075 – 0 55th Street
EST $ 345,283
This 4 bedroom, 2 bathroom Narrow Lot house plan features 1,615 sq ft of living space. America’s Best House P [more]
This 4 bedroom, 2 bathroom Narrow Lot house plan features 1,615 sq ft of living space. America’s Best House P [more]
The Langford – 0 55th Street
EST $ 355,576
Big on charm with room to grow, this cozy country cottage with covered porch and dormers is the perfect plan to cal [more]
Big on charm with room to grow, this cozy country cottage with covered porch and dormers is the perfect plan to cal [more]
PLAN 4848-00189 – 5304 Benton Avenue
EST $ 280,488
This 3 bedroom, 2 bathroom Traditional house plan features 1,688 sq ft of living space. America’s Best House [more]
This 3 bedroom, 2 bathroom Traditional house plan features 1,688 sq ft of living space. America’s Best House [more]
PLAN 3978-00038 – 5304 Benton Avenue
EST $ 479,860
Double porches, ironwork and a smooth stucco exterior all contribute to the beauty of this Southern house plans. A [more]
Double porches, ironwork and a smooth stucco exterior all contribute to the beauty of this Southern house plans. A [more]
PLAN 2559-00732 – 5304 Benton Avenue
EST $ 397,897
This 3 bedroom, 2 bathroom Narrow Lot house plan features 2,577 sq ft of living space. America’s Best House P [more]
This 3 bedroom, 2 bathroom Narrow Lot house plan features 2,577 sq ft of living space. America’s Best House P [more]
PLAN 1020-00005 – 0 55th Street
EST $ 247,755
This 3 bedroom, 2 bathroom Prairie house plan features 1,601 sq ft of living space. America’s Best House Plan [more]
This 3 bedroom, 2 bathroom Prairie house plan features 1,601 sq ft of living space. America’s Best House Plan [more]
PLAN 110-00457 – 0 55th Street
EST $ 352,950
This 4 bedroom, 2 bathroom Traditional house plan features 2,244 sq ft of living space. America’s Best House [more]
This 4 bedroom, 2 bathroom Traditional house plan features 2,244 sq ft of living space. America’s Best House [more]
PLAN 035-00686 – 5512 KATRINE Avenue
EST $ 543,582
This 3 bedroom, 3 bathroom European house plan features 5,254 sq ft of living space. America’s Best House Pla [more]
This 3 bedroom, 3 bathroom European house plan features 5,254 sq ft of living space. America’s Best House Pla [more]
PLAN 5829-00014 – 5512 KATRINE Avenue
EST $ 708,840
This 3 bedroom, 3 bathroom Contemporary house plan features 3,832 sq ft of living space. America’s Best House [more]
This 3 bedroom, 3 bathroom Contemporary house plan features 3,832 sq ft of living space. America’s Best House [more]
PLAN 3978-00047 – 5512 KATRINE Avenue
EST $ 796,270
This 5 bedroom, 5 bathroom Southwest house plan features 5,357 sq ft of living space. America’s Best House Pl [more]
This 5 bedroom, 5 bathroom Southwest house plan features 5,357 sq ft of living space. America’s Best House Pl [more]
PLAN 940-00047 – 5512 KATRINE Avenue
EST $ 893,439
This 5 bedroom, 4 bathroom Craftsman house plan features 5,371 sq ft of living space. America’s Best House Pl [more]
This 5 bedroom, 4 bathroom Craftsman house plan features 5,371 sq ft of living space. America’s Best House Pl [more]
PLAN 425-00016 – 5512 KATRINE Avenue
EST $ 456,155
This 4 bedroom, 4 bathroom Mountain house plan features 4,846 sq ft of living space. America’s Best House Pla [more]
This 4 bedroom, 4 bathroom Mountain house plan features 4,846 sq ft of living space. America’s Best House Pla [more]
PLAN 5565-00001 – 5512 KATRINE Avenue
EST $ 658,570
This 3 bedroom, 3 bathroom Mediterranean house plan features 3,638 sq ft of living space. America’s Best Hous [more]
This 3 bedroom, 3 bathroom Mediterranean house plan features 3,638 sq ft of living space. America’s Best Hous [more]
The Cedar Ridge – 1220 Prairie Avenue
EST $ 552,139
Outdoor Living At Its Best Living comfortably has never been easier! This gorgeous Craftsman home exposes rich arch [more]
Outdoor Living At Its Best Living comfortably has never been easier! This gorgeous Craftsman home exposes rich arch [more]
The Larkspur – 1220 Prairie Avenue
EST $ 399,222
Craftsman house plan with a welcoming front porch Cedar shakes, siding, and stone blend with fine exterior detailin [more]
Craftsman house plan with a welcoming front porch Cedar shakes, siding, and stone blend with fine exterior detailin [more]
The Sunnybrook – 1220 Prairie Avenue
EST $ 535,828
This country farmhouse charms with its wrapping front porch and gabled dormers. The foyer gives way to a generous g [more]
This country farmhouse charms with its wrapping front porch and gabled dormers. The foyer gives way to a generous g [more]
The Hunter Creek – 4006 Fairview Avenu...
EST $ 411,509
Rustic Home Plan with a courtyard entry Mixed materials give a rustic feel to this angled floor plan. Inside, coffe [more]
Rustic Home Plan with a courtyard entry Mixed materials give a rustic feel to this angled floor plan. Inside, coffe [more]
Rivard – 4006 Fairview Avenue
EST $ 1,016,381
Rivard House Plan – The Rivard is a classic Southern manor home. The style is defined by clapboard siding, de [more]
Rivard House Plan – The Rivard is a classic Southern manor home. The style is defined by clapboard siding, de [more]
The Trenton – 4006 Fairview Avenue
EST $ 492,401
Craftsman home design with a walkout basement foundation This Craftsman design features a stone and shakes exterior [more]
Craftsman home design with a walkout basement foundation This Craftsman design features a stone and shakes exterior [more]
The Sunburst – 4248 Lindley Street
EST $ 413,163
This slim design with triple gables, front and back porches, and a quartet of bay windows is an optimal home for wa [more]
This slim design with triple gables, front and back porches, and a quartet of bay windows is an optimal home for wa [more]
The Durham – 4248 Lindley Street
EST $ 613,989
This narrow-lot plan doesn’t sacrifice any detail and is over 3200 square feet! The stunning front exterior e [more]
This narrow-lot plan doesn’t sacrifice any detail and is over 3200 square feet! The stunning front exterior e [more]
The San Martino – 1220 83rd Street
EST $ 103,368
Executive house plan with a basement foundation Sprawling and luxurious are only a few of the words that come to mi [more]
Executive house plan with a basement foundation Sprawling and luxurious are only a few of the words that come to mi [more]
The Blue Ridge – 1220 83rd Street
EST $ 87,265
This extraordinary hillside estate features remarkable curb appeal from the stunning center dormer with arched wind [more]
This extraordinary hillside estate features remarkable curb appeal from the stunning center dormer with arched wind [more]
The Crowne Canyon – 1220 83rd Street
EST $ 97,617
A stunning center dormer with arched window and decorative wood brackets cap the entry to this extraordinary hillsi [more]
A stunning center dormer with arched window and decorative wood brackets cap the entry to this extraordinary hillsi [more]
Cynthia – 844 Warren Avenue
EST $ 720,110
Cynthia House Plan – The Cynthia is a luxurious design that is sure to satisfy even the most discerning taste [more]
Cynthia House Plan – The Cynthia is a luxurious design that is sure to satisfy even the most discerning taste [more]
Glenmore (a) – 844 Warren Avenue
EST $ 768,511
Glenmore A House plan – Cedar shingles, gable detailing and farmhouse windows create a charming personality f [more]
Glenmore A House plan – Cedar shingles, gable detailing and farmhouse windows create a charming personality f [more]
Mcarthur Park – 747 Rogers Street
Mcarthur Park House Plan – The charm of this country design begins with the covered porch and continues as yo [more]
Mcarthur Park House Plan – The charm of this country design begins with the covered porch and continues as yo [more]
Contact Us
Use the form below to contact us!









